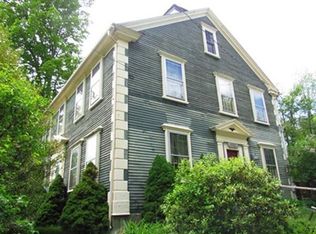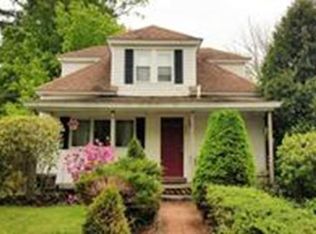Amazing rooms in this home, appealing living room with cathedral ceiling and atrium door to patio. Kitchen with custom wood cabinets and granite counters, plus room for a dining area, the pantry/foyer has custom cabinets with a granite counter top to match the kitchen for more storage. The master bedroom has vaulted ceiling, and the wash and dryer hookup is in one of the closets. The second floor has a large bedroom with 2 large closets. Well insulated with Solid Core Spray Foam throughout the house including the basement walls. Energy Efficient throughout. All renovations are from studs out are 3 years old, new 200 amp CB with all new wiring and all new plumbing. Roof and windows are 3 years old. Heating system FHA and oil tank are 3 years old. There is a brook that flows in the spring next to the house, plus a level back yard for a garden.
This property is off market, which means it's not currently listed for sale or rent on Zillow. This may be different from what's available on other websites or public sources.

