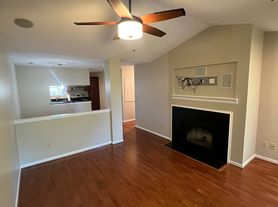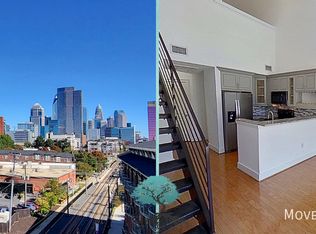Coming soon in desirable Olmsted Park at Dilworth, this 1 bed/1bath condo is available January 1, 2026(possibly mid December). This newly updated condo features an open floor plan with hardwood floors throughout the living area, bedroom and bath. The kitchen features stainless steel appliances and granite countertops. The spacious bedroom includes a walk-in closet and an en-suite bath with a tub/shower combo. Relax on the private covered porch with a peaceful view and bonus outdoor storage. Unit includes new washer and dryer. Clubhouse, pool and grilling area. Water is included. No smoking or pets. Free ample parking in front and behind building. Located close to restaurants, shops, grocery stores, the light rail and Uptown! Won't last long! Accepting tour requests and applications now!
Apartment for rent
$1,750/mo
623 Olmsted Park Pl APT D, Charlotte, NC 28203
1beds
707sqft
Price may not include required fees and charges.
Apartment
Available Thu Jan 1 2026
No pets
Central air
In unit laundry
On street parking
Heat pump
What's special
Peaceful viewSpacious bedroomHardwood floorsOpen floor planGranite countertopsNew washer and dryerWalk-in closet
- 18 days |
- -- |
- -- |
Travel times
Looking to buy when your lease ends?
Consider a first-time homebuyer savings account designed to grow your down payment with up to a 6% match & a competitive APY.
Facts & features
Interior
Bedrooms & bathrooms
- Bedrooms: 1
- Bathrooms: 1
- Full bathrooms: 1
Heating
- Heat Pump
Cooling
- Central Air
Appliances
- Included: Dishwasher, Dryer, Freezer, Microwave, Oven, Refrigerator, Washer
- Laundry: In Unit
Features
- Walk In Closet
- Flooring: Hardwood
Interior area
- Total interior livable area: 707 sqft
Property
Parking
- Parking features: On Street
- Details: Contact manager
Features
- Exterior features: Walk In Closet, Water included in rent
Details
- Parcel number: 12107975
Construction
Type & style
- Home type: Apartment
- Property subtype: Apartment
Utilities & green energy
- Utilities for property: Water
Building
Management
- Pets allowed: No
Community & HOA
Community
- Features: Pool
HOA
- Amenities included: Pool
Location
- Region: Charlotte
Financial & listing details
- Lease term: 1 Year
Price history
| Date | Event | Price |
|---|---|---|
| 11/2/2025 | Price change | $1,750-5.4%$2/sqft |
Source: Zillow Rentals | ||
| 10/20/2025 | Listed for rent | $1,850$3/sqft |
Source: Zillow Rentals | ||
| 7/9/2025 | Listing removed | $1,850$3/sqft |
Source: Zillow Rentals | ||
| 6/25/2025 | Listed for rent | $1,850$3/sqft |
Source: Zillow Rentals | ||
| 6/24/2025 | Sold | $295,000-4.8%$417/sqft |
Source: | ||

