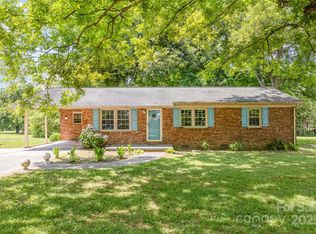Closed
$109,500
623 Oak Grove Rd, Kings Mountain, NC 28086
3beds
1,344sqft
Single Family Residence
Built in 1966
0.41 Acres Lot
$272,100 Zestimate®
$81/sqft
$1,445 Estimated rent
Home value
$272,100
$253,000 - $291,000
$1,445/mo
Zestimate® history
Loading...
Owner options
Explore your selling options
What's special
3 bedroom/ 2 bathroom ranch style house with a carport. Septic tank is inoperable. House needs a lot of TLC.
Zillow last checked: 8 hours ago
Listing updated: November 28, 2023 at 06:52am
Listing Provided by:
Joyce Elliott joyce.elliott@allentate.com,
Howard Hanna Allen Tate Shelby,
Sarah Bell,
Howard Hanna Allen Tate Shelby
Bought with:
Travis Repman
Coldwell Banker Mountain View
Source: Canopy MLS as distributed by MLS GRID,MLS#: 4078166
Facts & features
Interior
Bedrooms & bathrooms
- Bedrooms: 3
- Bathrooms: 2
- Full bathrooms: 2
- Main level bedrooms: 3
Primary bedroom
- Level: Main
Bedroom s
- Level: Main
Bedroom s
- Level: Main
Bathroom full
- Level: Main
Kitchen
- Level: Main
Living room
- Level: Main
Heating
- Heat Pump
Cooling
- Central Air
Appliances
- Included: None
- Laundry: Inside
Features
- Basement: Unfinished
Interior area
- Total structure area: 1,344
- Total interior livable area: 1,344 sqft
- Finished area above ground: 1,344
- Finished area below ground: 0
Property
Parking
- Parking features: Attached Carport
- Has carport: Yes
Features
- Levels: One
- Stories: 1
Lot
- Size: 0.41 Acres
Details
- Parcel number: 15207
- Zoning: SR
- Special conditions: Standard
Construction
Type & style
- Home type: SingleFamily
- Architectural style: Ranch
- Property subtype: Single Family Residence
Materials
- Brick Full
Condition
- New construction: No
- Year built: 1966
Utilities & green energy
- Sewer: Septic Installed
- Water: Well
Community & neighborhood
Location
- Region: Kings Mountain
- Subdivision: None
Other
Other facts
- Listing terms: Cash,Conventional
- Road surface type: Concrete
Price history
| Date | Event | Price |
|---|---|---|
| 5/29/2025 | Listing removed | $285,000$212/sqft |
Source: | ||
| 3/27/2025 | Price change | $285,000-5%$212/sqft |
Source: | ||
| 2/28/2025 | Price change | $299,900-4.8%$223/sqft |
Source: | ||
| 2/4/2025 | Price change | $314,900-1.6%$234/sqft |
Source: | ||
| 12/28/2024 | Listed for sale | $319,900+6.8%$238/sqft |
Source: | ||
Public tax history
Tax history is unavailable.
Find assessor info on the county website
Neighborhood: 28086
Nearby schools
GreatSchools rating
- 9/10Bethware Elementary SchoolGrades: PK-4Distance: 2.3 mi
- 3/10Kings Mountain MiddleGrades: 7-8Distance: 3.2 mi
- 5/10Kings Mountain HighGrades: 9-12Distance: 3 mi
Schools provided by the listing agent
- Elementary: Bethware
- Middle: Kings Mountain
- High: Kings Mountain
Source: Canopy MLS as distributed by MLS GRID. This data may not be complete. We recommend contacting the local school district to confirm school assignments for this home.
Get a cash offer in 3 minutes
Find out how much your home could sell for in as little as 3 minutes with a no-obligation cash offer.
Estimated market value
$272,100
