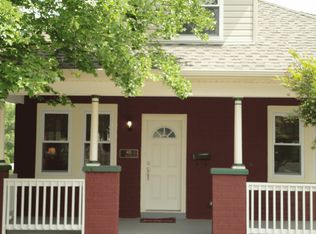Sold for $415,000 on 12/04/24
$415,000
623 Nutt Rd, Phoenixville, PA 19460
3beds
1,713sqft
Single Family Residence
Built in 1930
5,841 Square Feet Lot
$430,500 Zestimate®
$242/sqft
$2,493 Estimated rent
Home value
$430,500
$400,000 - $461,000
$2,493/mo
Zestimate® history
Loading...
Owner options
Explore your selling options
What's special
You will love this beautiful classic two-story brick home filled with charm and modern elegance, perfect for anyone seeking comfort and style close to Phoenixville's amenities. From the curb, you're greeted by a welcoming front porch with ample space for cozy outdoor seating. Inside, hardwood floors flow throughout, leading you through a spacious double living room bathed in natural light and a formal dining room ideal for gatherings. The modern renovated kitchen features pristine white cabinets, white quartz countertops, and stainless-steel appliances, creating a fresh and functional cooking space. This is your spot to shine! A sunroom extends off the main floor, offering a additional space with warm sunshine! Upstairs, the luxurious bathroom is a highlight, with a deep soaking tub and an oversized, glass-enclosed shower that provide a spa-like experience. This space will be amazing each and every night! Additionally, this level provides you with 3 good-sized bedrooms and a walk-up attic! The partially finished basement offers additional space for a home gym, entertainment, or storage. Out back, a patio overlooks the fenced-in yard, perfect for outdoor dining and play, with ample space for gardening or hosting friends. Firepits in this great space will be just perfect! The two-car garage provides extra storage and convenience. Best of all, you’re just a short walk from shopping, dining, and the lively downtown area of Phoenixville, blending the charm of a traditional home with modern, accessible amenities. Park your car all weekend and enjoy shopping and entertainment as well as a variety of community events held just a couple of blocks from your new home! This is the home you have been waiting for!
Zillow last checked: 8 hours ago
Listing updated: December 12, 2024 at 05:21am
Listed by:
Jennifer Daywalt 610-999-7693,
Better Homes and Gardens Real Estate Phoenixville
Bought with:
Kris Barber, RS309800
BHHS Fox & Roach-Exton
Source: Bright MLS,MLS#: PACT2086014
Facts & features
Interior
Bedrooms & bathrooms
- Bedrooms: 3
- Bathrooms: 1
- Full bathrooms: 1
Basement
- Area: 273
Heating
- Hot Water, Oil
Cooling
- Window Unit(s), Electric
Appliances
- Included: Electric Water Heater
Features
- Attic, Soaking Tub, Bathroom - Walk-In Shower, Ceiling Fan(s), Formal/Separate Dining Room, Upgraded Countertops
- Flooring: Wood
- Basement: Walk-Out Access,Partially Finished
- Has fireplace: No
Interior area
- Total structure area: 1,713
- Total interior livable area: 1,713 sqft
- Finished area above ground: 1,440
- Finished area below ground: 273
Property
Parking
- Total spaces: 2
- Parking features: Garage Faces Rear, Detached
- Garage spaces: 2
Accessibility
- Accessibility features: None
Features
- Levels: Two
- Stories: 2
- Patio & porch: Patio, Porch
- Exterior features: Lighting, Sidewalks
- Pool features: None
Lot
- Size: 5,841 sqft
Details
- Additional structures: Above Grade, Below Grade
- Parcel number: 1508 0033
- Zoning: NCR2
- Special conditions: Standard
Construction
Type & style
- Home type: SingleFamily
- Architectural style: Colonial
- Property subtype: Single Family Residence
Materials
- Brick
- Foundation: Permanent
Condition
- New construction: No
- Year built: 1930
Utilities & green energy
- Sewer: Public Sewer
- Water: Public
Community & neighborhood
Location
- Region: Phoenixville
- Subdivision: None Available
- Municipality: PHOENIXVILLE BORO
Other
Other facts
- Listing agreement: Exclusive Right To Sell
- Listing terms: Cash,Conventional
- Ownership: Fee Simple
Price history
| Date | Event | Price |
|---|---|---|
| 12/4/2024 | Sold | $415,000+0%$242/sqft |
Source: | ||
| 11/4/2024 | Contingent | $414,900$242/sqft |
Source: | ||
| 10/31/2024 | Listed for sale | $414,900+130.6%$242/sqft |
Source: | ||
| 8/9/2016 | Sold | $179,900$105/sqft |
Source: Public Record Report a problem | ||
| 7/1/2016 | Listed for sale | $179,900-9.6%$105/sqft |
Source: RE/MAX Main Line-West Chester #6821057 Report a problem | ||
Public tax history
| Year | Property taxes | Tax assessment |
|---|---|---|
| 2025 | $5,113 +1.6% | $107,680 |
| 2024 | $5,031 +3.2% | $107,680 |
| 2023 | $4,875 +1.7% | $107,680 |
Find assessor info on the county website
Neighborhood: 19460
Nearby schools
GreatSchools rating
- NAPhoenixville Early Learning CenterGrades: K-1Distance: 1 mi
- 7/10Phoenixville Area Middle SchoolGrades: 6-8Distance: 0.9 mi
- 7/10Phoenixville Area High SchoolGrades: 9-12Distance: 0.9 mi
Schools provided by the listing agent
- District: Phoenixville Area
Source: Bright MLS. This data may not be complete. We recommend contacting the local school district to confirm school assignments for this home.

Get pre-qualified for a loan
At Zillow Home Loans, we can pre-qualify you in as little as 5 minutes with no impact to your credit score.An equal housing lender. NMLS #10287.
Sell for more on Zillow
Get a free Zillow Showcase℠ listing and you could sell for .
$430,500
2% more+ $8,610
With Zillow Showcase(estimated)
$439,110