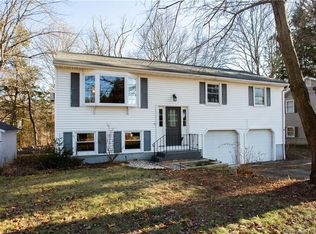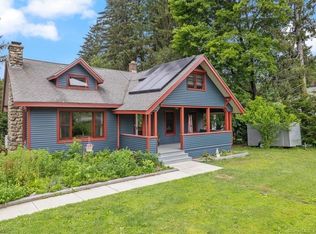Sold for $370,000 on 01/03/24
$370,000
623 New Harwinton Road, Torrington, CT 06790
4beds
1,950sqft
Single Family Residence
Built in 1928
1.4 Acres Lot
$412,600 Zestimate®
$190/sqft
$3,316 Estimated rent
Home value
$412,600
$388,000 - $441,000
$3,316/mo
Zestimate® history
Loading...
Owner options
Explore your selling options
What's special
Nestled in the quaint town of Torrington, this lovely property at 623 New Harwinton Rd offers an unparalleled blend of classic charm and modern convenience. The spacious living area features an open concept design, creating a seamless flow between the living room, dining area, and kitchen. This layout is perfect for entertaining guests or enjoying quality family time. This home boasts a coveted first-floor primary bedroom, offering convenience and flexibility for homeowners of all ages. Complete with a cozy fireplace, is a true retreat. Imagine unwinding by the fire in the comfort of your own room. All the bedrooms in this home are generously sized, ensuring everyone has their own comfortable sanctuary. The kitchen is equipped with brand new stainless steel appliances, ample cabinet space, and a beautiful skylight that infuses the space with natural light and creating a warm and inviting ambiance. There's also access to the back deck overlooking the serene surroundings, perfect for indoor and outdoor living. In the living room, a charming fireplace adds warmth and character to the space. It's the ideal spot to gather around during chilly New England evenings. Surrounding the house are sweeping decks that provide ample space for outdoor enjoyment. Whether you're savoring a morning coffee or hosting a sunset gathering, these decks offer the perfect backdrop. You'll appreciate the proximity to shopping and dining options, making errands and enjoying meals out a breeze.
Zillow last checked: 8 hours ago
Listing updated: July 09, 2024 at 08:19pm
Listed by:
BROOKE TEAM AT EXP REALTY,
Marissa Romaniello 860-601-2744,
eXp Realty 866-828-3951
Bought with:
Abigail Khaledi, RES.0828050
RE/MAX One
Source: Smart MLS,MLS#: 170603204
Facts & features
Interior
Bedrooms & bathrooms
- Bedrooms: 4
- Bathrooms: 3
- Full bathrooms: 2
- 1/2 bathrooms: 1
Primary bedroom
- Level: Main
- Area: 268.71 Square Feet
- Dimensions: 16.9 x 15.9
Bedroom
- Level: Main
- Area: 194.18 Square Feet
- Dimensions: 13.3 x 14.6
Bedroom
- Level: Upper
- Area: 281.4 Square Feet
- Dimensions: 13.4 x 21
Bedroom
- Level: Upper
- Area: 244.72 Square Feet
- Dimensions: 15.2 x 16.1
Primary bathroom
- Level: Main
- Area: 72.93 Square Feet
- Dimensions: 5.1 x 14.3
Bathroom
- Level: Main
- Area: 12.24 Square Feet
- Dimensions: 2.11 x 5.8
Bathroom
- Level: Upper
- Area: 72.24 Square Feet
- Dimensions: 8.6 x 8.4
Dining room
- Level: Main
- Area: 125.72 Square Feet
- Dimensions: 13.8 x 9.11
Family room
- Level: Upper
- Area: 122.76 Square Feet
- Dimensions: 9.9 x 12.4
Kitchen
- Level: Main
- Area: 104.43 Square Feet
- Dimensions: 9.4 x 11.11
Living room
- Level: Main
- Area: 311.6 Square Feet
- Dimensions: 15.2 x 20.5
Heating
- Baseboard, Radiator, Wood/Coal Stove, Zoned, Electric, Natural Gas, Oil
Cooling
- Window Unit(s)
Appliances
- Included: Oven/Range, Microwave, Range Hood, Refrigerator, Ice Maker, Dishwasher, Disposal, Washer, Dryer, Water Heater, Tankless Water Heater
- Laundry: Main Level
Features
- Wired for Data, Entrance Foyer
- Doors: French Doors
- Windows: Storm Window(s), Thermopane Windows
- Basement: Full,Unfinished,Concrete,Walk-Out Access
- Attic: Access Via Hatch
- Number of fireplaces: 2
- Fireplace features: Insert
Interior area
- Total structure area: 1,950
- Total interior livable area: 1,950 sqft
- Finished area above ground: 1,950
Property
Parking
- Total spaces: 1
- Parking features: Attached, Paved, Garage Door Opener, Circular Driveway, Asphalt
- Attached garage spaces: 1
- Has uncovered spaces: Yes
Features
- Patio & porch: Deck, Patio
- Exterior features: Breezeway, Garden, Rain Gutters, Lighting, Stone Wall
- Has private pool: Yes
- Pool features: In Ground
- Fencing: Partial,Privacy,Fenced,Wood
Lot
- Size: 1.40 Acres
- Features: Few Trees
Details
- Additional structures: Shed(s)
- Parcel number: 882504
- Zoning: R10S
Construction
Type & style
- Home type: SingleFamily
- Architectural style: Colonial
- Property subtype: Single Family Residence
Materials
- Aluminum Siding, Brick, Wood Siding
- Foundation: Stone
- Roof: Shingle
Condition
- New construction: No
- Year built: 1928
Utilities & green energy
- Sewer: Public Sewer
- Water: Well
Green energy
- Energy efficient items: Thermostat, Windows
Community & neighborhood
Security
- Security features: Security System
Location
- Region: Torrington
Price history
| Date | Event | Price |
|---|---|---|
| 1/3/2024 | Sold | $370,000-1.3%$190/sqft |
Source: | ||
| 12/13/2023 | Pending sale | $374,999$192/sqft |
Source: | ||
| 11/15/2023 | Price change | $374,999-1.3%$192/sqft |
Source: | ||
| 10/30/2023 | Listed for sale | $379,999+194.6%$195/sqft |
Source: | ||
| 10/30/2000 | Sold | $129,000-26.3%$66/sqft |
Source: | ||
Public tax history
| Year | Property taxes | Tax assessment |
|---|---|---|
| 2025 | $9,757 +76.1% | $253,750 +119.7% |
| 2024 | $5,541 +0% | $115,510 |
| 2023 | $5,540 +1.7% | $115,510 |
Find assessor info on the county website
Neighborhood: Torringford
Nearby schools
GreatSchools rating
- 4/10Vogel-Wetmore SchoolGrades: K-3Distance: 1.6 mi
- 3/10Torrington Middle SchoolGrades: 6-8Distance: 2.3 mi
- 2/10Torrington High SchoolGrades: 9-12Distance: 1.2 mi
Schools provided by the listing agent
- Elementary: Torringford
- High: Torrington
Source: Smart MLS. This data may not be complete. We recommend contacting the local school district to confirm school assignments for this home.

Get pre-qualified for a loan
At Zillow Home Loans, we can pre-qualify you in as little as 5 minutes with no impact to your credit score.An equal housing lender. NMLS #10287.
Sell for more on Zillow
Get a free Zillow Showcase℠ listing and you could sell for .
$412,600
2% more+ $8,252
With Zillow Showcase(estimated)
$420,852
