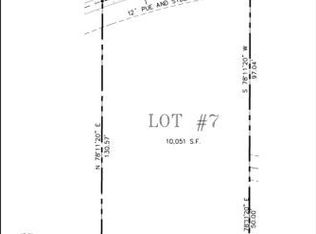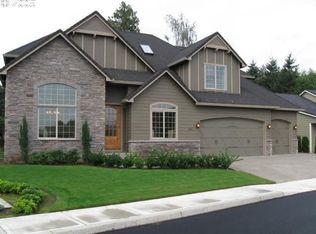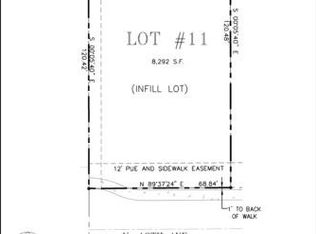Sold for $525,000
Listed by:
SHELLY KIVETT 503-421-2624,
Better Homes & Gardens R/E Realty Partners
Bought with: Non-Member Sale
$525,000
623 NW Territorial Rd, Canby, OR 97013
2beds
1,512sqft
Manufactured Home
Built in 1995
0.47 Acres Lot
$526,100 Zestimate®
$347/sqft
$2,185 Estimated rent
Home value
$526,100
$495,000 - $558,000
$2,185/mo
Zestimate® history
Loading...
Owner options
Explore your selling options
What's special
Exceptional Canby Property - A Private Retreat with Endless Possibilities! Nestled in one of Canby's most desirable neighborhoods, this hidden gem offers a tranquil retreat on a private 0.47-acre lot. Built in 1995, this high-end manufactured home boasts a newer roof and is accompanied by a spacious, well-constructed stick-built shop, also featuring a newer roof. Step inside to enjoy a bright, open floor planwith vaulted ceilings, providing a welcoming sense of space and comfort.
Zillow last checked: 8 hours ago
Listing updated: May 14, 2025 at 10:47am
Listed by:
SHELLY KIVETT 503-421-2624,
Better Homes & Gardens R/E Realty Partners
Bought with:
NOM NON-MEMBER SALE
Non-Member Sale
Source: WVMLS,MLS#: 827046
Facts & features
Interior
Bedrooms & bathrooms
- Bedrooms: 2
- Bathrooms: 2
- Full bathrooms: 2
- Main level bathrooms: 2
Primary bedroom
- Level: Main
- Area: 195
- Dimensions: 15 x 13
Bedroom 2
- Level: Main
- Area: 169
- Dimensions: 13 x 13
Dining room
- Level: Main
Kitchen
- Level: Main
- Area: 156
- Dimensions: 12 x 13
Living room
- Level: Main
- Area: 280
- Dimensions: 20 x 14
Heating
- Electric, Heat Pump
Appliances
- Included: Dishwasher, Electric Range, Range Included, Electric Water Heater
Features
- Mudroom
- Flooring: Laminate, Vinyl
- Has fireplace: Yes
- Fireplace features: Electric, Living Room, Pellet Stove, Stove
Interior area
- Total structure area: 1,512
- Total interior livable area: 1,512 sqft
Property
Parking
- Total spaces: 1
- Parking features: Detached
- Garage spaces: 1
Features
- Levels: One
- Stories: 1
- Patio & porch: Covered Deck, Deck
- Has private pool: Yes
- Pool features: Above Ground
- Fencing: Partial
Lot
- Size: 0.47 Acres
Details
- Additional structures: See Remarks, Workshop, Shed(s), RV/Boat Storage
- Parcel number: 00780453
Construction
Type & style
- Home type: MobileManufactured
- Property subtype: Manufactured Home
Materials
- Wood Siding, T111
- Foundation: Slab
- Roof: Composition
Condition
- New construction: No
- Year built: 1995
Utilities & green energy
- Sewer: Public Sewer, Other
- Water: Public
Community & neighborhood
Location
- Region: Canby
Other
Other facts
- Listing agreement: Exclusive Right To Sell
- Price range: $525K - $525K
- Body type: Double Wide
- Listing terms: Cash,Conventional,FHA
Price history
| Date | Event | Price |
|---|---|---|
| 5/6/2025 | Sold | $525,000$347/sqft |
Source: | ||
| 4/7/2025 | Pending sale | $525,000$347/sqft |
Source: | ||
| 3/26/2025 | Listed for sale | $525,000+223.1%$347/sqft |
Source: | ||
| 3/5/2002 | Sold | $162,500$107/sqft |
Source: Public Record Report a problem | ||
Public tax history
| Year | Property taxes | Tax assessment |
|---|---|---|
| 2025 | $4,566 +2.9% | $257,734 +3% |
| 2024 | $4,438 +2.4% | $250,228 +3% |
| 2023 | $4,334 +6.2% | $242,940 +3% |
Find assessor info on the county website
Neighborhood: 97013
Nearby schools
GreatSchools rating
- 2/10Howard Eccles Elementary SchoolGrades: K-6Distance: 0.6 mi
- 3/10Baker Prairie Middle SchoolGrades: 7-8Distance: 1.9 mi
- 7/10Canby High SchoolGrades: 9-12Distance: 1.2 mi
Schools provided by the listing agent
- Elementary: Canby
- Middle: Canby
- High: Canby
Source: WVMLS. This data may not be complete. We recommend contacting the local school district to confirm school assignments for this home.
Get a cash offer in 3 minutes
Find out how much your home could sell for in as little as 3 minutes with a no-obligation cash offer.
Estimated market value
$526,100


