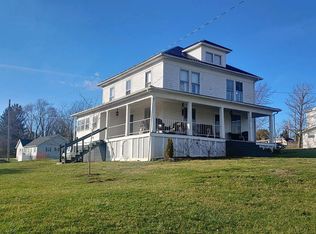Sold for $190,000 on 03/27/23
$190,000
623 N Main St, Rural Retreat, VA 24368
3beds
1,338sqft
Single Family Residence
Built in 1954
0.9 Acres Lot
$215,000 Zestimate®
$142/sqft
$1,483 Estimated rent
Home value
$215,000
$204,000 - $226,000
$1,483/mo
Zestimate® history
Loading...
Owner options
Explore your selling options
What's special
3 BR, 1 BA Home For Sale In Rural Retreat, VA. This 1338 sq. ft. home has lots to offer with recent upgrades including newer paint & laminate wood floors. The bathroom & kitchen were renovated in 2021.The nice size eat-in kitchen offers granite counter tops, ample new cherry cabinets, new laminate wood floor & newer appliances. Bathroom upgrades include new vanity, tub with surround, lighting, fixtures and toilet. The upper level offers space for an office or den, large bedroom with sitting area and lots of closet space for storage. The basement with an inside/outside entry allows for additional storage, canning room with shelving and laundry. Enjoy outside gatherings or watching the sunset from the cover deck. Other upgrades to the home include new tilt windows, vinyl siding and a new roof in 2013. This home is situated on a 0.9-acre level lot offering a garden plot, barn for additional storage and beautiful views.
Zillow last checked: 8 hours ago
Listing updated: March 20, 2025 at 08:23pm
Listed by:
Debbie Jones 276-389-4219,
United Country Anders Realty & Auction
Bought with:
Pamela G Montgomery, 0225229240
BHHS- Mountain Sky Properties, Wytheville
Source: SWVAR,MLS#: 85056
Facts & features
Interior
Bedrooms & bathrooms
- Bedrooms: 3
- Bathrooms: 1
- Full bathrooms: 1
- Main level bathrooms: 1
- Main level bedrooms: 2
Primary bedroom
- Level: Main
- Area: 148.42
- Dimensions: 13 x 11.42
Bedroom 2
- Level: Main
- Area: 123.5
- Dimensions: 13 x 9.5
Bedroom 3
- Level: Second
- Area: 210
- Dimensions: 18.67 x 11.25
Bathroom
- Level: Main
Kitchen
- Level: Main
- Area: 232.56
- Dimensions: 15.25 x 15.25
Living room
- Level: Main
- Area: 200.22
- Dimensions: 17.67 x 11.33
Basement
- Area: 896
Heating
- Floor Furnace, Oil, Wood/Coal
Cooling
- None
Appliances
- Included: Dishwasher, Dryer, Microwave, Range/Oven, Refrigerator, Washer, Electric Water Heater
- Laundry: In Basement
Features
- Newer Paint, Cable High Speed Internet
- Flooring: Carpet, Laminate, Newer Floor Covering
- Windows: Insulated Windows, Tilt Windows
- Basement: Interior Entry,Exterior Entry,Partial,Unfinished
- Has fireplace: Yes
- Fireplace features: Brick, Wood Burning
Interior area
- Total structure area: 2,234
- Total interior livable area: 1,338 sqft
- Finished area above ground: 1,338
- Finished area below ground: 896
Property
Parking
- Parking features: None, Gravel, RV Access/Parking
- Has uncovered spaces: Yes
Features
- Stories: 1
- Patio & porch: Deck, Porch Covered
- Exterior features: Garden
- Fencing: Wood
- Has view: Yes
- Water view: None
- Waterfront features: None
Lot
- Size: 0.90 Acres
- Dimensions: 0.90 Acre
- Features: Cleared, Level, Views
Details
- Additional structures: Barn(s)
- Parcel number: 05100000000039
- Zoning: Res
Construction
Type & style
- Home type: SingleFamily
- Architectural style: Traditional
- Property subtype: Single Family Residence
Materials
- Vinyl Siding, Dry Wall
- Foundation: Block, Concrete Perimeter
- Roof: Shingle
Condition
- Exterior Condition: Good,Interior Condition: Good
- Year built: 1954
Utilities & green energy
- Sewer: Public Sewer
- Water: Public
- Utilities for property: Natural Gas Not Available
Community & neighborhood
Location
- Region: Rural Retreat
- Subdivision: None
Other
Other facts
- Road surface type: Paved
Price history
| Date | Event | Price |
|---|---|---|
| 3/27/2023 | Sold | $190,000-4.5%$142/sqft |
Source: | ||
| 2/27/2023 | Listed for sale | $199,000$149/sqft |
Source: United Country Report a problem | ||
| 2/23/2023 | Contingent | $199,000$149/sqft |
Source: | ||
| 2/7/2023 | Price change | $199,000-5.2%$149/sqft |
Source: | ||
| 12/15/2022 | Listed for sale | $210,000+446.9%$157/sqft |
Source: | ||
Public tax history
| Year | Property taxes | Tax assessment |
|---|---|---|
| 2023 | $568 | $111,400 |
| 2022 | $568 +17.4% | $111,400 +24.3% |
| 2021 | $484 | $89,600 |
Find assessor info on the county website
Neighborhood: 24368
Nearby schools
GreatSchools rating
- 8/10Rural Retreat Elementary SchoolGrades: PK-5Distance: 0.5 mi
- 7/10Rural Retreat Middle SchoolGrades: 6-8Distance: 0.7 mi
- 9/10Rural Retreat High SchoolGrades: 9-12Distance: 0.7 mi
Schools provided by the listing agent
- Elementary: Rural Retreat
- Middle: Rural Retreat
- High: Rural Retreat
Source: SWVAR. This data may not be complete. We recommend contacting the local school district to confirm school assignments for this home.

Get pre-qualified for a loan
At Zillow Home Loans, we can pre-qualify you in as little as 5 minutes with no impact to your credit score.An equal housing lender. NMLS #10287.
