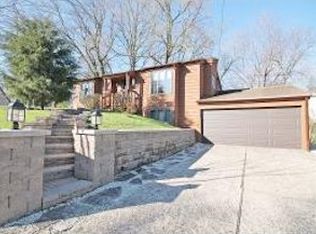Sold for $200,000
$200,000
623 N Cove Ct, Decatur, IL 62521
5beds
2,263sqft
Single Family Residence
Built in 1977
0.27 Acres Lot
$225,000 Zestimate®
$88/sqft
$2,250 Estimated rent
Home value
$225,000
$214,000 - $239,000
$2,250/mo
Zestimate® history
Loading...
Owner options
Explore your selling options
What's special
So much room in this QUALITY 5 bedroom/2.1 bath house with attached 2 car garage. With meticulous attention to detail, the builder has provided the new homeowner with the opportunity to experience exquisite craftsmanship and myriad extras in this 'forever' home! Hickory hardwood floors on the upper level and a custom kitchen with a double oven and granite countertops and Schrock cabinets (matching other cabinetry in the dining room and bathrooms). Wow. The master ensuite includes a walk-in closet and a jetted tub. The large family room features theater lighting and a wetbar. Other extras? Consider Pella windows. Consider on-demand gas water heater. Consider the new patio area for grilling - with convenient gas line. Consider the pillars on the front porch with pre-installed gas and electric for lighting/other conveniences. Consider a 50 year lifetime Girard metal roof system with shingle overlay. Actually, just Consider touring this beautiful property and Consider making it your own!!
Zillow last checked: 8 hours ago
Listing updated: February 27, 2024 at 11:13am
Listed by:
Randy Grigg 217-450-8500,
Vieweg RE/Better Homes & Gardens Real Estate-Service First
Bought with:
Jennifer Miller, 475186888
Glenda Williamson Realty
Source: CIBR,MLS#: 6230074 Originating MLS: Central Illinois Board Of REALTORS
Originating MLS: Central Illinois Board Of REALTORS
Facts & features
Interior
Bedrooms & bathrooms
- Bedrooms: 5
- Bathrooms: 3
- Full bathrooms: 2
- 1/2 bathrooms: 1
Primary bedroom
- Description: Flooring: Hardwood
- Level: Upper
Bedroom
- Description: Flooring: Hardwood
- Level: Upper
Bedroom
- Description: Flooring: Ceramic Tile
- Level: Lower
Bedroom
- Description: Flooring: Ceramic Tile
- Level: Lower
Bedroom
- Description: Flooring: Hardwood
- Level: Upper
- Width: 10
Primary bathroom
- Features: Tub Shower
- Level: Upper
Dining room
- Description: Flooring: Hardwood
- Level: Upper
Family room
- Description: Flooring: Ceramic Tile
- Level: Lower
- Dimensions: 25 x 14
Foyer
- Description: Flooring: Ceramic Tile
- Level: Main
Other
- Features: Tub Shower
- Level: Upper
Half bath
- Level: Lower
Kitchen
- Description: Flooring: Ceramic Tile
- Level: Main
Living room
- Description: Flooring: Hardwood
- Level: Upper
Other
- Description: Flooring: Ceramic Tile
- Level: Lower
Other
- Description: Flooring: Hardwood
- Level: Upper
Utility room
- Description: Flooring: Ceramic Tile
- Level: Lower
Heating
- Forced Air, Gas
Cooling
- Central Air
Appliances
- Included: Built-In, Cooktop, Dryer, Dishwasher, Disposal, Oven, Refrigerator, Tankless Water Heater, Washer
- Laundry: Main Level
Features
- Attic, Breakfast Area, Bath in Primary Bedroom, Pull Down Attic Stairs, Walk-In Closet(s)
- Windows: Replacement Windows
- Basement: Finished,Walk-Out Access
- Attic: Pull Down Stairs
- Number of fireplaces: 1
Interior area
- Total structure area: 2,263
- Total interior livable area: 2,263 sqft
- Finished area above ground: 1,342
Property
Parking
- Total spaces: 3
- Parking features: Attached, Garage
- Attached garage spaces: 3
Features
- Levels: Three Or More,Multi/Split
- Stories: 3
- Patio & porch: Rear Porch, Front Porch, Patio
Lot
- Size: 0.27 Acres
Details
- Parcel number: 091309351004
- Zoning: RES
- Special conditions: None
Construction
Type & style
- Home type: SingleFamily
- Architectural style: Tri-Level
- Property subtype: Single Family Residence
Materials
- Wood Siding
- Foundation: Other
- Roof: Metal
Condition
- Year built: 1977
Utilities & green energy
- Sewer: Public Sewer
- Water: Public
Community & neighborhood
Security
- Security features: Smoke Detector(s)
Location
- Region: Decatur
- Subdivision: Maple Hills Add
Other
Other facts
- Road surface type: Concrete
Price history
| Date | Event | Price |
|---|---|---|
| 2/27/2024 | Sold | $200,000-2.9%$88/sqft |
Source: | ||
| 2/13/2024 | Pending sale | $205,900$91/sqft |
Source: | ||
| 2/2/2024 | Price change | $205,900-6.4%$91/sqft |
Source: | ||
| 11/9/2023 | Listed for sale | $220,000+15.8%$97/sqft |
Source: | ||
| 9/29/2022 | Sold | $190,000-11.6%$84/sqft |
Source: | ||
Public tax history
| Year | Property taxes | Tax assessment |
|---|---|---|
| 2024 | $5,253 +5.9% | $58,267 +7.6% |
| 2023 | $4,959 +5% | $54,142 +6.4% |
| 2022 | $4,725 +5.7% | $50,908 +5.5% |
Find assessor info on the county website
Neighborhood: 62521
Nearby schools
GreatSchools rating
- 1/10Michael E Baum Elementary SchoolGrades: K-6Distance: 1.4 mi
- 1/10Stephen Decatur Middle SchoolGrades: 7-8Distance: 4.2 mi
- 2/10Eisenhower High SchoolGrades: 9-12Distance: 3.3 mi
Schools provided by the listing agent
- District: Decatur Dist 61
Source: CIBR. This data may not be complete. We recommend contacting the local school district to confirm school assignments for this home.
Get pre-qualified for a loan
At Zillow Home Loans, we can pre-qualify you in as little as 5 minutes with no impact to your credit score.An equal housing lender. NMLS #10287.
