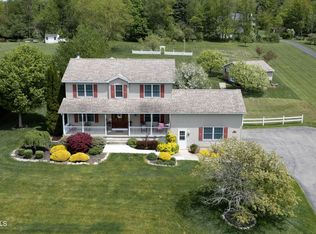Closed
$475,000
623 Midline Road, Amsterdam, NY 12010
4beds
1,496sqft
Single Family Residence, Residential
Built in 1967
5.32 Acres Lot
$-- Zestimate®
$318/sqft
$2,870 Estimated rent
Home value
Not available
Estimated sales range
Not available
$2,870/mo
Zestimate® history
Loading...
Owner options
Explore your selling options
What's special
Zillow last checked: 8 hours ago
Listing updated: August 10, 2025 at 10:30am
Listed by:
Westmore L Moller 518-928-0211,
Vassi Realty
Bought with:
Katrina F Ruberti, 40RU1102567
Howard Hanna Capital Inc
Source: Global MLS,MLS#: 202515460
Facts & features
Interior
Bedrooms & bathrooms
- Bedrooms: 4
- Bathrooms: 3
- Full bathrooms: 2
- 1/2 bathrooms: 1
Primary bedroom
- Level: Second
Bedroom
- Level: Second
Bedroom
- Level: Second
Bedroom
- Level: Second
Full bathroom
- Level: Second
Full bathroom
- Level: Second
Half bathroom
- Level: First
Dining room
- Level: Second
Foyer
- Level: First
Game room
- Level: Second
Great room
- Level: First
Kitchen
- Level: Second
Laundry
- Level: First
Living room
- Level: Second
Office
- Level: First
Heating
- Forced Air, Oil, Propane Tank Owned
Cooling
- AC Pump, Central Air
Appliances
- Included: Dishwasher, Freezer, Microwave, Oven, Range, Refrigerator, Washer/Dryer
- Laundry: In Basement, Laundry Closet
Features
- High Speed Internet, Ceiling Fan(s), Crown Molding
- Flooring: Vinyl, Carpet, Ceramic Tile, Hardwood
- Doors: Sliding Doors
- Basement: Finished,Sump Pump,Walk-Out Access
- Number of fireplaces: 1
- Fireplace features: Basement, Wood Burning
Interior area
- Total structure area: 1,496
- Total interior livable area: 1,496 sqft
- Finished area above ground: 1,496
- Finished area below ground: 1,000
Property
Parking
- Total spaces: 8
- Parking features: Paved, Attached, Driveway
- Garage spaces: 2
- Has uncovered spaces: Yes
Features
- Levels: Split Ranch
- Patio & porch: Composite Deck
- Pool features: In Ground, Outdoor Pool
- Fencing: Wood,Fenced
- Has view: Yes
- View description: Trees/Woods
Lot
- Size: 5.32 Acres
- Features: Private, Road Frontage, Sloped, Wooded, Cleared
Details
- Additional structures: Gazebo, Pool House
- Parcel number: 173600 167.138.1
- Zoning description: Single Residence
- Special conditions: Standard
Construction
Type & style
- Home type: SingleFamily
- Architectural style: Split Ranch
- Property subtype: Single Family Residence, Residential
Materials
- Shingle Siding, Vinyl Siding
- Foundation: Block, Concrete Perimeter
- Roof: Asphalt
Condition
- New construction: No
- Year built: 1967
Utilities & green energy
- Electric: Circuit Breakers, Generator
- Sewer: Septic Tank
- Water: Other
- Utilities for property: Cable Connected
Community & neighborhood
Security
- Security features: Security Service, 24 Hour Security, Carbon Monoxide Detector(s)
Location
- Region: Amsterdam
Price history
| Date | Event | Price |
|---|---|---|
| 8/8/2025 | Sold | $475,000+9.2%$318/sqft |
Source: | ||
| 4/30/2025 | Pending sale | $435,000$291/sqft |
Source: | ||
| 4/17/2025 | Listed for sale | $435,000$291/sqft |
Source: | ||
Public tax history
| Year | Property taxes | Tax assessment |
|---|---|---|
| 2021 | -- | $120,500 |
| 2020 | -- | $120,500 |
| 2019 | -- | $120,500 |
Find assessor info on the county website
Neighborhood: 12010
Nearby schools
GreatSchools rating
- 4/10Broadalbin Perth Intermediate SchoolGrades: PK-6Distance: 1 mi
- 6/10Broadalbin Perth Junior/Senior High SchoolGrades: 7-12Distance: 2.6 mi
