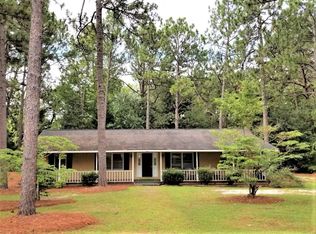Spacious home with over 2 acres in Forest Hills! First floor includes open concept kitchen and living room. Kitchen includes granite countertops, stainless steel appliances, large pantry and island with bar top. Cabinets/countertops are 3'' higher than standard height. Second floor includes master ensuite with huge walk in closet, soaking tub and separate tiled shower. A second spacious ensuite bedroom, two other guest bedrooms and laundry room also on second floor. Finished bonus room on third floor. Grassed backyard, wooded towards rear of lot.
This property is off market, which means it's not currently listed for sale or rent on Zillow. This may be different from what's available on other websites or public sources.
