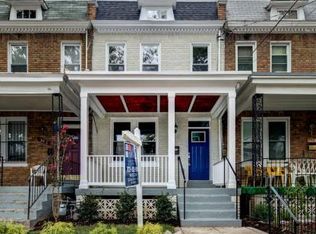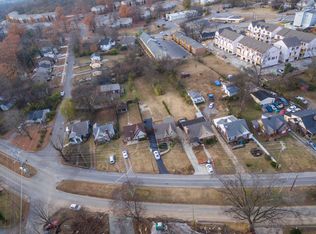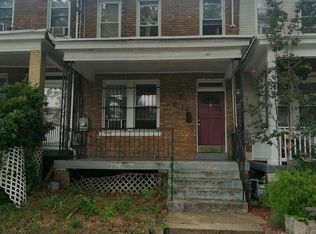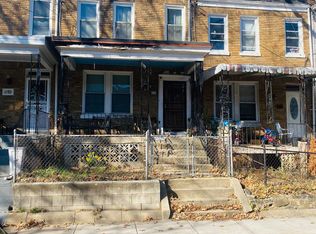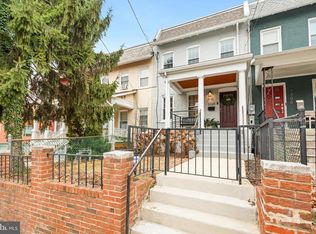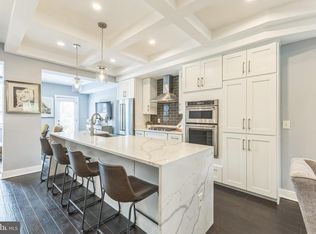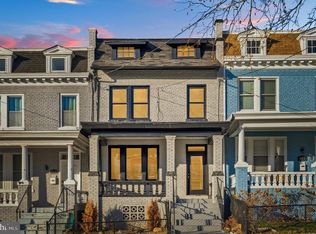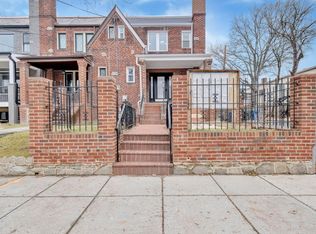Welcome to 623 Longfellow Street NW, a stunning 4-level, 5-bedroom, 4.5-bath home offering over 2,900 square feet of refined living in the heart of Petworth. Thoughtfully reimagined by Nu Ventures, this residence combines modern elegance with timeless detail, creating a space that feels both grand and inviting. Step inside to soaring ceilings, abundant natural light, and beautifully refinished hardwood floors that set the tone for the home’s open and airy design. The gourmet kitchen is the centerpiece, featuring quartz countertops, stainless steel appliances, and custom cabinetry that flows seamlessly into the dining and living areas—perfect for both casual nights in and stylish entertaining. The upper levels showcase a rare, full-floor Owner’s Suite—a private retreat complete with a wet bar, an expansive walk-in closet, and a spa-like bath that rivals any luxury hotel. Four additional bedrooms and well-appointed baths provide comfort and flexibility for family, guests, or work-from-home needs. Every detail has been considered to maximize space and light, while maintaining a warm, livable feel. Outside, the quiet residential setting places you moments from Petworth’s vibrant dining, shopping, and Metro access. This is city living at its finest—where luxury, space, and location meet.
For sale
$799,000
623 Longfellow St NW, Washington, DC 20011
5beds
2,908sqft
Est.:
Townhouse
Built in 1923
1,400 Square Feet Lot
$-- Zestimate®
$275/sqft
$-- HOA
What's special
Wet barFour additional bedroomsOpen and airy designWell-appointed bathsBeautifully refinished hardwood floorsQuiet residential settingExpansive walk-in closet
- 12 days |
- 1,575 |
- 117 |
Zillow last checked: 8 hours ago
Listing updated: February 19, 2026 at 01:33am
Listed by:
Omer RESHID 443-955-8400,
Real Broker, LLC - Gaithersburg,
Co-Listing Agent: Rihab Hajlaoui 443-442-9111,
Real Broker, LLC - Gaithersburg
Source: Bright MLS,MLS#: DCDC2245874
Tour with a local agent
Facts & features
Interior
Bedrooms & bathrooms
- Bedrooms: 5
- Bathrooms: 5
- Full bathrooms: 4
- 1/2 bathrooms: 1
- Main level bathrooms: 1
Basement
- Area: 727
Heating
- Hot Water, Natural Gas
Cooling
- Central Air, Electric
Appliances
- Included: Microwave, Dishwasher, Disposal, Dryer, Exhaust Fan, Extra Refrigerator/Freezer, Oven, Range Hood, Refrigerator, Stainless Steel Appliance(s), Washer, Water Heater, Electric Water Heater
Features
- 2nd Kitchen, Bar, Breakfast Area, Built-in Features, Combination Kitchen/Living, Dining Area, Family Room Off Kitchen, Open Floorplan, Eat-in Kitchen, Kitchen - Gourmet, Kitchen Island, Recessed Lighting, Walk-In Closet(s), Soaking Tub, Bathroom - Walk-In Shower, Combination Kitchen/Dining, Formal/Separate Dining Room, High Ceilings, 9'+ Ceilings
- Windows: Energy Efficient
- Basement: Full,Front Entrance,Finished,Improved,Walk-Out Access,English,Heated,Interior Entry,Exterior Entry,Rear Entrance
- Has fireplace: No
Interior area
- Total structure area: 2,908
- Total interior livable area: 2,908 sqft
- Finished area above ground: 2,181
- Finished area below ground: 727
Property
Parking
- Parking features: Paved, Private, Secured, Driveway, Alley Access, On Street
- Has uncovered spaces: Yes
Accessibility
- Accessibility features: None
Features
- Levels: Four
- Stories: 4
- Exterior features: Lighting, Sidewalks, Street Lights
- Pool features: None
Lot
- Size: 1,400 Square Feet
- Features: Unknown Soil Type
Details
- Additional structures: Above Grade, Below Grade
- Parcel number: 3206//0071
- Zoning: R1
- Special conditions: Standard
Construction
Type & style
- Home type: Townhouse
- Architectural style: Colonial
- Property subtype: Townhouse
Materials
- Brick
- Foundation: Slab
Condition
- New construction: No
- Year built: 1923
- Major remodel year: 2025
Utilities & green energy
- Sewer: Public Sewer
- Water: Public
Community & HOA
Community
- Security: Smoke Detector(s)
- Subdivision: Petworth
HOA
- Has HOA: No
Location
- Region: Washington
Financial & listing details
- Price per square foot: $275/sqft
- Tax assessed value: $655,750
- Annual tax amount: $5,574
- Date on market: 2/15/2026
- Listing agreement: Exclusive Agency
- Ownership: Fee Simple
Estimated market value
Not available
Estimated sales range
Not available
$5,739/mo
Price history
Price history
| Date | Event | Price |
|---|---|---|
| 2/15/2026 | Listed for sale | $799,000-3.7%$275/sqft |
Source: | ||
| 2/14/2026 | Listing removed | $829,999$285/sqft |
Source: | ||
| 1/8/2026 | Listed for sale | $829,999-2.2%$285/sqft |
Source: | ||
| 1/2/2026 | Listing removed | $5,800$2/sqft |
Source: Bright MLS #DCDC2235096 Report a problem | ||
| 12/16/2025 | Listed for rent | $5,800-2.5%$2/sqft |
Source: Bright MLS #DCDC2235096 Report a problem | ||
| 11/30/2025 | Listing removed | $849,000$292/sqft |
Source: | ||
| 11/1/2025 | Listed for sale | $849,000-2.9%$292/sqft |
Source: | ||
| 10/29/2025 | Listing removed | $874,000$301/sqft |
Source: | ||
| 10/25/2025 | Listing removed | $5,950$2/sqft |
Source: Bright MLS #DCDC2227084 Report a problem | ||
| 10/24/2025 | Listed for sale | $874,000-2.8%$301/sqft |
Source: | ||
| 10/12/2025 | Listed for rent | $5,950$2/sqft |
Source: Bright MLS #DCDC2227084 Report a problem | ||
| 10/12/2025 | Listing removed | $5,950$2/sqft |
Source: Bright MLS #DCDC2226952 Report a problem | ||
| 10/10/2025 | Listed for rent | $5,950$2/sqft |
Source: Bright MLS #DCDC2226952 Report a problem | ||
| 10/10/2025 | Listing removed | $899,000$309/sqft |
Source: | ||
| 9/16/2025 | Price change | $899,000-1.6%$309/sqft |
Source: | ||
| 8/22/2025 | Listed for sale | $914,000-3.8%$314/sqft |
Source: | ||
| 7/28/2025 | Listing removed | $950,000$327/sqft |
Source: | ||
| 7/9/2025 | Price change | $950,000-4.8%$327/sqft |
Source: | ||
| 4/24/2025 | Price change | $998,000-4.9%$343/sqft |
Source: | ||
| 3/17/2025 | Price change | $1,049,900-4.1%$361/sqft |
Source: | ||
| 2/3/2025 | Price change | $1,095,000-4.8%$377/sqft |
Source: | ||
| 1/8/2025 | Listed for sale | $1,150,000+76.7%$395/sqft |
Source: | ||
| 5/15/2024 | Sold | $651,000-13.2%$224/sqft |
Source: | ||
| 3/8/2024 | Sold | $750,000+82.9%$258/sqft |
Source: Public Record Report a problem | ||
| 5/15/2017 | Sold | $410,000$141/sqft |
Source: Public Record Report a problem | ||
Public tax history
Public tax history
| Year | Property taxes | Tax assessment |
|---|---|---|
| 2025 | $5,574 -83.1% | $655,750 -0.7% |
| 2024 | $33,030 +2.2% | $660,590 +2.2% |
| 2023 | $32,324 +11% | $646,480 +11% |
| 2022 | $29,129 +524.6% | $582,580 +6.2% |
| 2021 | $4,664 -82.5% | $548,690 +3% |
| 2020 | $26,642 +579.8% | $532,830 +15.6% |
| 2018 | $3,919 +73.2% | $461,040 +13.9% |
| 2017 | $2,262 +9.7% | $404,950 +8.7% |
| 2016 | $2,062 +9.9% | $372,700 +8% |
| 2015 | $1,877 +9.4% | $345,250 +23.4% |
| 2014 | $1,716 +9.4% | $279,850 +2.5% |
| 2013 | $1,568 +9.1% | $272,950 -4% |
| 2012 | $1,438 | $284,420 |
| 2011 | $1,438 +21% | $284,420 -18.6% |
| 2010 | $1,188 +69.9% | $349,530 -12.7% |
| 2009 | $699 +6.6% | $400,380 +23.1% |
| 2007 | $656 +5.2% | $325,360 +30.1% |
| 2006 | $623 -20.4% | $250,180 +20.8% |
| 2005 | $783 +12% | $207,080 +55.6% |
| 2004 | $699 +12% | $133,070 +40% |
| 2003 | $624 +2.4% | $95,050 +1.6% |
| 2002 | $610 +2.4% | $93,541 +1.6% |
| 2001 | $596 | $92,033 |
Find assessor info on the county website
BuyAbility℠ payment
Est. payment
$4,397/mo
Principal & interest
$3964
Property taxes
$433
Climate risks
Neighborhood: Brightwood Park
Nearby schools
GreatSchools rating
- 6/10Truesdell Education CampusGrades: PK-5Distance: 0.3 mi
- 5/10Ida B. Wells Middle SchoolGrades: 6-8Distance: 0.6 mi
- 4/10Roosevelt High School @ MacFarlandGrades: 9-12Distance: 1.1 mi
Schools provided by the listing agent
- High: Roosevelt High School At Macfarland
- District: District Of Columbia Public Schools
Source: Bright MLS. This data may not be complete. We recommend contacting the local school district to confirm school assignments for this home.
