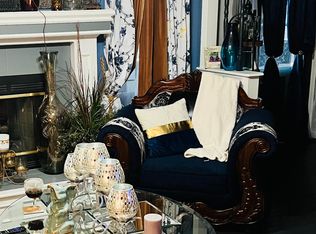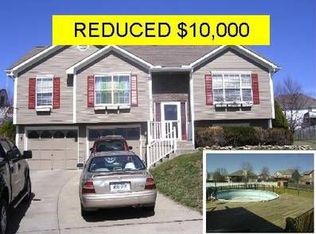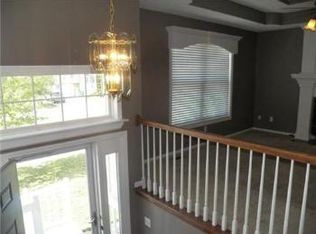Huge Front to Back Split Home with 4 larger bedrooms, finished walkout basement, & sub-basement located on a massive cul-de-sac lot. This home has so much to offer with just a little TLC. Home sits on what could be one of the largest lots in the neighborhood. Features a very open & bright layout with tons of natural lighting throughout. Kitchen is complete w/many cabinets & counter space overlooking the large great room. Seller are painted the house!
This property is off market, which means it's not currently listed for sale or rent on Zillow. This may be different from what's available on other websites or public sources.


