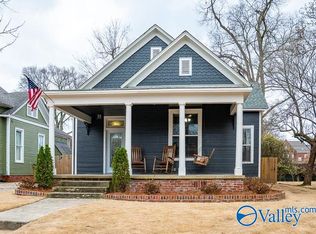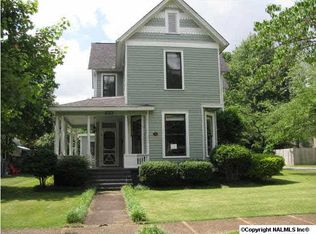Historic charm & modern convenience abound in this remodeled 1911 Victorian Bungalow. This stunning home boasts 2 first floor master suites with private bathrooms, a new chefs kitchen & an oversized 3 car garage with storage loft. Enjoy Historic Decatur on your recently sealed front porch! You will love the conveniently located laundry room adjacent to the craft room. The larger of the two upstairs bedrooms features a secret loft, perfect for a home office or play area. Both upstairs bedrooms feature walk in closets! It's rare to find a historic property w/ample storage, spacious rooms, 3.5 bathrooms & a 3 car garage. This home is truly spectacular!
This property is off market, which means it's not currently listed for sale or rent on Zillow. This may be different from what's available on other websites or public sources.

