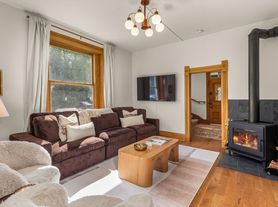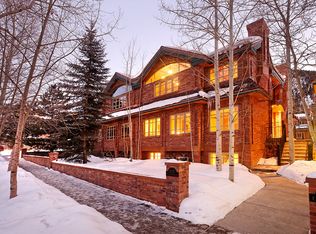Welcome to Starwood, the only gated community in Aspen. This beautifully appointed home has all new Restoration Hardware furnishings and new a/c in the upper-level rooms. The five-bedroom suites provide plenty of room for your family, with sweeping views from Aspen Mountain to Mt. Sopris, with Mt. Daly perfectly framed in the center. The two offices and two dens/family rooms, provide lots of spaces for your extended family. The multiple balconies, flat yard, new hot-tub and grilling area offers multiple outdoor areas to enjoy the stunning views of the mountains or nearby horses. Whether you are visiting for a month or looking for a long-term rental, 623 Johnson Drive is a great location for your next stay in Aspen.
$95,000/month summer
$70,000/month winter
$40,000/month six-months or longer + utilities
House for rent
$40,000/mo
623 Johnson Dr, Aspen, CO 81611
5beds
4,150sqft
Price may not include required fees and charges.
Single family residence
Available now
Dogs OK
Air conditioner, wall unit
In unit laundry
Attached garage parking
Baseboard
What's special
- 94 days |
- -- |
- -- |
Travel times
Looking to buy when your lease ends?
With a 6% savings match, a first-time homebuyer savings account is designed to help you reach your down payment goals faster.
Offer exclusive to Foyer+; Terms apply. Details on landing page.
Facts & features
Interior
Bedrooms & bathrooms
- Bedrooms: 5
- Bathrooms: 5
- Full bathrooms: 5
Heating
- Baseboard
Cooling
- Air Conditioner, Wall Unit
Appliances
- Included: Dishwasher, Dryer, Freezer, Microwave, Oven, Refrigerator, Washer
- Laundry: In Unit
Features
- View
- Flooring: Carpet, Hardwood, Tile
- Furnished: Yes
Interior area
- Total interior livable area: 4,150 sqft
Property
Parking
- Parking features: Attached, Off Street
- Has attached garage: Yes
- Details: Contact manager
Features
- Exterior features: Bicycle storage, Great Family Home, Heating system: Baseboard, Many Outdoor Spaces, New Restoration Hardware Furnishings
- Has spa: Yes
- Spa features: Hottub Spa
- Has view: Yes
- View description: Mountain View
Details
- Parcel number: 264335201002
Construction
Type & style
- Home type: SingleFamily
- Property subtype: Single Family Residence
Community & HOA
Community
- Security: Gated Community
Location
- Region: Aspen
Financial & listing details
- Lease term: 6 Month
Price history
| Date | Event | Price |
|---|---|---|
| 7/12/2025 | Listed for rent | $40,000$10/sqft |
Source: Zillow Rentals | ||
| 6/10/2025 | Sold | $7,100,000-6.6%$1,711/sqft |
Source: AGSMLS #186864 | ||
| 5/3/2025 | Pending sale | $7,600,000$1,831/sqft |
Source: AGSMLS #186864 | ||
| 3/5/2025 | Price change | $7,600,000-4.9%$1,831/sqft |
Source: AGSMLS #186864 | ||
| 2/3/2025 | Listed for sale | $7,990,000$1,925/sqft |
Source: AGSMLS #186864 | ||

