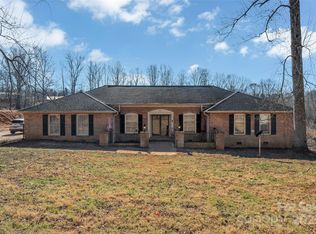Closed
$224,000
623 Hopewell Rd, Morganton, NC 28655
3beds
1,793sqft
Single Family Residence
Built in 1949
1.09 Acres Lot
$230,200 Zestimate®
$125/sqft
$1,354 Estimated rent
Home value
$230,200
$184,000 - $288,000
$1,354/mo
Zestimate® history
Loading...
Owner options
Explore your selling options
What's special
Well loved family home located perfectly to downtown Morganton, I-40, shopping, School of Math & Science, UNC Health Hospital & Mimosa Golf Club. One level 3 BR/ 1 BA with full unfinished Basement on one acre. Detached 2 car garage & 220 wired workshop just outside the back door. Main level features gorgeous milled wood walls, updated kitchen cabinets, completely updated bath with walk in shower, new replacement windows & enclosed carport for additional heated living. Drop down stair attic space. Relaxing sunroom and a separate covered deck just off the kitchen. Basement w/Interior entry & Exterior walk out access. Laundry in basement w/ room to relocate on main level. Singlewide mobile home needs repair, now used for storage. Lots of space and potential to make this home perfect for your family. Shown by appointment. Easy to show!
Zillow last checked: 8 hours ago
Listing updated: May 24, 2025 at 05:41am
Listing Provided by:
Toni Powers ptoni@bellsouth.net,
The Powers Realty Group LLC
Bought with:
Toni Powers
The Powers Realty Group LLC
Source: Canopy MLS as distributed by MLS GRID,MLS#: 4216761
Facts & features
Interior
Bedrooms & bathrooms
- Bedrooms: 3
- Bathrooms: 1
- Full bathrooms: 1
- Main level bedrooms: 3
Primary bedroom
- Level: Main
Bedroom s
- Level: Main
Other
- Level: Main
Breakfast
- Level: Main
Den
- Level: Main
Kitchen
- Level: Main
Laundry
- Level: Basement
Living room
- Level: Main
Recreation room
- Level: Main
Sunroom
- Level: Main
Heating
- Natural Gas
Cooling
- Central Air
Appliances
- Included: Dishwasher, Dryer, Electric Oven, Electric Range, Exhaust Fan, Exhaust Hood, Wall Oven, Washer
- Laundry: In Basement
Features
- Flooring: Carpet, Vinyl, Wood
- Doors: Sliding Doors
- Windows: Insulated Windows, Window Treatments
- Basement: Exterior Entry,Interior Entry,Unfinished,Walk-Out Access,Walk-Up Access
Interior area
- Total structure area: 1,793
- Total interior livable area: 1,793 sqft
- Finished area above ground: 1,793
- Finished area below ground: 0
Property
Parking
- Total spaces: 2
- Parking features: Detached Garage, Garage Faces Side, Garage Shop, RV Access/Parking, Garage on Main Level
- Garage spaces: 2
Accessibility
- Accessibility features: Two or More Access Exits
Features
- Levels: One
- Stories: 1
- Patio & porch: Covered, Deck, Enclosed, Glass Enclosed, Side Porch
Lot
- Size: 1.09 Acres
- Features: Cleared, Level
Details
- Additional structures: Outbuilding, Workshop
- Parcel number: 8719
- Zoning: R-3
- Special conditions: Standard
Construction
Type & style
- Home type: SingleFamily
- Architectural style: Ranch
- Property subtype: Single Family Residence
Materials
- Wood
Condition
- New construction: No
- Year built: 1949
Utilities & green energy
- Sewer: Public Sewer
- Water: City
- Utilities for property: Cable Available
Community & neighborhood
Location
- Region: Morganton
- Subdivision: None
Other
Other facts
- Road surface type: Gravel, Paved
Price history
| Date | Event | Price |
|---|---|---|
| 5/23/2025 | Sold | $224,000-0.4%$125/sqft |
Source: | ||
| 2/7/2025 | Price change | $225,000-4.3%$125/sqft |
Source: | ||
| 1/26/2025 | Listed for sale | $235,000$131/sqft |
Source: | ||
Public tax history
| Year | Property taxes | Tax assessment |
|---|---|---|
| 2025 | $1,353 -0.1% | $164,955 -10.4% |
| 2024 | $1,354 | $184,024 |
| 2023 | $1,354 +0.3% | $184,024 +20.3% |
Find assessor info on the county website
Neighborhood: 28655
Nearby schools
GreatSchools rating
- 5/10Mountain View ElementaryGrades: PK-5Distance: 2.3 mi
- 4/10Walter R Johnson MiddleGrades: 6-8Distance: 4.2 mi
- 5/10Freedom HighGrades: 9-12Distance: 1.9 mi
Schools provided by the listing agent
- Elementary: Mountain View
- Middle: Walter Johnson
- High: Freedom
Source: Canopy MLS as distributed by MLS GRID. This data may not be complete. We recommend contacting the local school district to confirm school assignments for this home.

Get pre-qualified for a loan
At Zillow Home Loans, we can pre-qualify you in as little as 5 minutes with no impact to your credit score.An equal housing lender. NMLS #10287.
Sell for more on Zillow
Get a free Zillow Showcase℠ listing and you could sell for .
$230,200
2% more+ $4,604
With Zillow Showcase(estimated)
$234,804