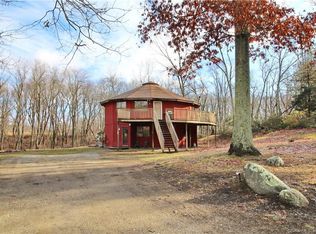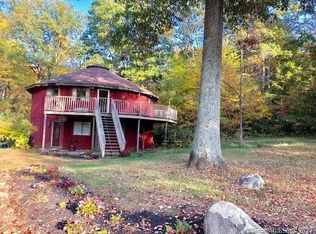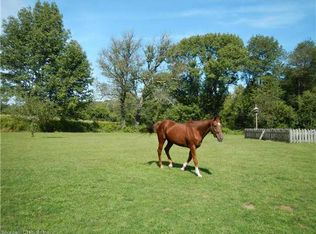Hidden from the road and nestled on over 7 acres amongst foliage, vegetation, and Mother Nature, sits this custom built contemporary-style home. The innovative, without being trendy, design of this home by the current owners clearly was made with comfort, entertaining, and convenience in mind. The fully equipped, generous-sized kitchen opens into a free-flowing dining/living area highlighting a cozy fireplace and a stunning cathedral ceiling providing a feeling of spaciousness and light. A relaxed and casual family room, a privately set office, a much-desired first-floor master suite with walk-in closet and en-suite bathroom, and a laundry room are also located on this level. The second floor houses 2 additional bedrooms (both with spacious walk-in closets), the guest bath, a sewing/crafts room, and as a bonus, additional office space. A window seat off the balcony area offers an ideal niche for reading or just watching nature. A 2-car garage and mudroom round out this clearly "one of a kind" offering. Deeded utility and driveway easements.
This property is off market, which means it's not currently listed for sale or rent on Zillow. This may be different from what's available on other websites or public sources.


