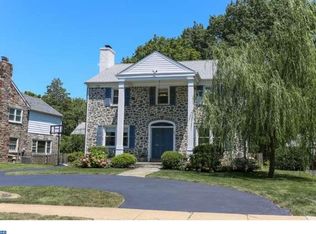Sold for $875,000
$875,000
623 Greythorne Rd, Wynnewood, PA 19096
4beds
3,570sqft
Single Family Residence
Built in 1950
7,475 Square Feet Lot
$1,287,000 Zestimate®
$245/sqft
$4,944 Estimated rent
Home value
$1,287,000
$1.15M - $1.47M
$4,944/mo
Zestimate® history
Loading...
Owner options
Explore your selling options
What's special
Welcome to 623 Greythorne Road! This wonderful 4 bedroom, 2 full and 2 half bath, 3,370+ square foot home is ready for its next chapter! Upon entering the home, you will find the formal living room with a gas, stone fireplace. The formal dining room with hardwood floors sits just off the kitchen ideal for hosting friends and family for dinner. The new gorgeous kitchen features new stainless steel appliances, new ceramic backsplash and floors, granite countertops, tons of storage, and access to the driveway. The oversized family room has new hardwood floors, custom built-ins, and a door to a fenced-in backyard and a beautiful slate patio. A half bath completes this level. Upstairs is the primary bedroom suite with a wall of closets and a full ensuite bath. In addition, you will find 2 bedrooms, a full hall bath, and a 4th larger bedroom with 2 walk-in closets. The pull-down attic has bonus finished space and plenty of storage. The finished lower level is perfect for a playroom or office and also boasts an additional half bath, laundry room, and storage. New Air Conditioning and NEW windows. Located in the Award Winning Lower Merion School District. Walk to South Ardmore Park. Close to shops, restaurants, and public transportation. Schedule your showing today!
Zillow last checked: 8 hours ago
Listing updated: February 16, 2026 at 04:28pm
Listed by:
Damon Michels 610-731-9300,
KW Main Line - Narberth,
Listing Team: Damon Michels Team
Bought with:
Bibe Chin, RS306678
KW Philly
Source: Bright MLS,MLS#: PAMC2079906
Facts & features
Interior
Bedrooms & bathrooms
- Bedrooms: 4
- Bathrooms: 4
- Full bathrooms: 2
- 1/2 bathrooms: 2
- Main level bathrooms: 1
Basement
- Area: 200
Heating
- Forced Air, Natural Gas
Cooling
- Central Air, Electric
Appliances
- Included: Microwave, Dishwasher, Dryer, Oven/Range - Gas, Range Hood, Refrigerator, Stainless Steel Appliance(s), Washer, Energy Efficient Appliances, Water Heater, Gas Water Heater
- Laundry: Lower Level, Has Laundry, Dryer In Unit, Washer In Unit, Laundry Room
Features
- Attic, Built-in Features, Ceiling Fan(s), Floor Plan - Traditional, Formal/Separate Dining Room, Primary Bath(s), Recessed Lighting, Bathroom - Stall Shower, Bathroom - Tub Shower, Upgraded Countertops, Walk-In Closet(s)
- Flooring: Hardwood, Carpet, Wood
- Basement: Finished
- Number of fireplaces: 1
- Fireplace features: Gas/Propane, Stone
Interior area
- Total structure area: 3,570
- Total interior livable area: 3,570 sqft
- Finished area above ground: 3,370
- Finished area below ground: 200
Property
Parking
- Parking features: Driveway
- Has uncovered spaces: Yes
Accessibility
- Accessibility features: None
Features
- Levels: Two
- Stories: 2
- Patio & porch: Patio
- Exterior features: Sidewalks, Street Lights
- Pool features: None
Lot
- Size: 7,475 sqft
- Dimensions: 65.00 x 0.00
- Features: Front Yard, SideYard(s), Rear Yard, Level, Landscaped
Details
- Additional structures: Above Grade, Below Grade
- Parcel number: 400021572006
- Zoning: RES
- Special conditions: Standard
Construction
Type & style
- Home type: SingleFamily
- Architectural style: Colonial
- Property subtype: Single Family Residence
Materials
- Stone
- Foundation: Concrete Perimeter
- Roof: Shingle
Condition
- New construction: No
- Year built: 1950
Utilities & green energy
- Sewer: Public Sewer
- Water: Public
- Utilities for property: Cable Connected, Phone
Community & neighborhood
Security
- Security features: Smoke Detector(s)
Location
- Region: Wynnewood
- Subdivision: None Available
- Municipality: LOWER MERION TWP
Other
Other facts
- Listing agreement: Exclusive Right To Sell
- Ownership: Fee Simple
Price history
| Date | Event | Price |
|---|---|---|
| 9/25/2023 | Sold | $875,000$245/sqft |
Source: | ||
| 9/5/2023 | Pending sale | $875,000$245/sqft |
Source: | ||
| 8/14/2023 | Contingent | $875,000$245/sqft |
Source: | ||
| 8/7/2023 | Listed for sale | $875,000+53.5%$245/sqft |
Source: | ||
| 6/18/2015 | Sold | $570,000-8%$160/sqft |
Source: Public Record Report a problem | ||
Public tax history
| Year | Property taxes | Tax assessment |
|---|---|---|
| 2025 | $12,680 +5% | $292,980 |
| 2024 | $12,074 | $292,980 |
| 2023 | $12,074 +4.9% | $292,980 |
Find assessor info on the county website
Neighborhood: 19096
Nearby schools
GreatSchools rating
- 7/10Penn Wynne SchoolGrades: K-4Distance: 0.7 mi
- 8/10BLACK ROCK MSGrades: 5-8Distance: 4.6 mi
- 10/10Lower Merion High SchoolGrades: 9-12Distance: 1.1 mi
Schools provided by the listing agent
- Elementary: Penn Wynne
- Middle: Black Rock
- High: Lower Merion
- District: Lower Merion
Source: Bright MLS. This data may not be complete. We recommend contacting the local school district to confirm school assignments for this home.
Get a cash offer in 3 minutes
Find out how much your home could sell for in as little as 3 minutes with a no-obligation cash offer.
Estimated market value$1,287,000
Get a cash offer in 3 minutes
Find out how much your home could sell for in as little as 3 minutes with a no-obligation cash offer.
Estimated market value
$1,287,000
