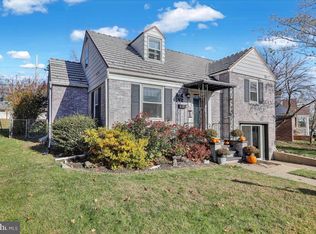Sold for $200,000
$200,000
623 Gregg St, Shillington, PA 19607
2beds
1,367sqft
Single Family Residence
Built in 1945
6,098 Square Feet Lot
$267,000 Zestimate®
$146/sqft
$1,885 Estimated rent
Home value
$267,000
$251,000 - $283,000
$1,885/mo
Zestimate® history
Loading...
Owner options
Explore your selling options
What's special
Single brick bungalow in the Governor Mifflin school district. The home needs some TLC but offers great possibilities for basic upgrades to bring it up to date. Corner lot with nice side yard and brick exterior. The interior offers a bright and large living room, with hardwood floors under carpets, small bedroom in the rear, full bathroom, side unheated enclosed porch/sunroom, updated eating kitchen, full and open basement. The second floor offers a private second bedroom with a half bath, cedar closet and plenty of storage. Great location and close to several shopping centers and Lancaster Avenue. Schedule your showing today. Home is being sold As is.
Zillow last checked: 8 hours ago
Listing updated: June 26, 2025 at 07:49am
Listed by:
Juan Carlos Alicea-Torres 610-763-7701,
United Real Estate Strive 212
Bought with:
Todd Sell, RS295424
Pagoda Realty
Source: Bright MLS,MLS#: PABK2027524
Facts & features
Interior
Bedrooms & bathrooms
- Bedrooms: 2
- Bathrooms: 2
- Full bathrooms: 1
- 1/2 bathrooms: 1
- Main level bathrooms: 1
- Main level bedrooms: 1
Bedroom 1
- Level: Main
- Area: 99 Square Feet
- Dimensions: 11 x 9
Bedroom 2
- Level: Upper
- Area: 266 Square Feet
- Dimensions: 19 x 14
Bathroom 1
- Level: Main
- Area: 48 Square Feet
- Dimensions: 8 x 6
Basement
- Level: Lower
- Area: 750 Square Feet
- Dimensions: 30 x 25
Dining room
- Level: Main
- Area: 100 Square Feet
- Dimensions: 10 x 10
Half bath
- Level: Upper
- Area: 30 Square Feet
- Dimensions: 6 x 5
Kitchen
- Level: Main
- Area: 160 Square Feet
- Dimensions: 16 x 10
Living room
- Level: Main
- Area: 240 Square Feet
- Dimensions: 16 x 15
Mud room
- Level: Main
- Area: 90 Square Feet
- Dimensions: 15 x 6
Heating
- Central, Forced Air, Natural Gas
Cooling
- Ceiling Fan(s), Window Unit(s)
Appliances
- Included: Water Heater, Refrigerator, Cooktop, Washer, Dryer, Gas Water Heater
- Laundry: In Basement, Mud Room
Features
- Cedar Closet(s), Ceiling Fan(s), Eat-in Kitchen, Dry Wall, Paneled Walls
- Flooring: Hardwood, Laminate, Carpet, Concrete, Wood
- Windows: Replacement
- Basement: Full,Unfinished
- Has fireplace: No
Interior area
- Total structure area: 1,367
- Total interior livable area: 1,367 sqft
- Finished area above ground: 1,367
- Finished area below ground: 0
Property
Parking
- Parking features: On Street
- Has uncovered spaces: Yes
Accessibility
- Accessibility features: 2+ Access Exits
Features
- Levels: Two
- Stories: 2
- Exterior features: Lighting, Sidewalks
- Pool features: None
Lot
- Size: 6,098 sqft
- Features: Corner Lot, Open Lot, Rear Yard, Suburban
Details
- Additional structures: Above Grade, Below Grade
- Parcel number: 77530617012002
- Zoning: RESIDENTIAL
- Special conditions: Standard
Construction
Type & style
- Home type: SingleFamily
- Architectural style: Cape Cod
- Property subtype: Single Family Residence
Materials
- Brick
- Foundation: Block, Slab
- Roof: Shingle
Condition
- Average
- New construction: No
- Year built: 1945
Utilities & green energy
- Electric: 100 Amp Service
- Sewer: Public Sewer
- Water: Public
- Utilities for property: Natural Gas Available, Electricity Available, Water Available, Cable Available
Community & neighborhood
Location
- Region: Shillington
- Subdivision: Shillington
- Municipality: SHILLINGTON BORO
Other
Other facts
- Listing agreement: Exclusive Right To Sell
- Listing terms: Cash,Conventional
- Ownership: Fee Simple
- Road surface type: Black Top
Price history
| Date | Event | Price |
|---|---|---|
| 6/1/2023 | Sold | $200,000+8.1%$146/sqft |
Source: | ||
| 4/25/2023 | Pending sale | $184,999$135/sqft |
Source: | ||
| 4/3/2023 | Pending sale | $184,999$135/sqft |
Source: | ||
| 4/2/2023 | Listing removed | $184,999$135/sqft |
Source: | ||
| 3/29/2023 | Listed for sale | $184,999$135/sqft |
Source: | ||
Public tax history
| Year | Property taxes | Tax assessment |
|---|---|---|
| 2025 | $4,065 +8.1% | $82,500 |
| 2024 | $3,761 +2.7% | $82,500 |
| 2023 | $3,663 +1.1% | $82,500 |
Find assessor info on the county website
Neighborhood: 19607
Nearby schools
GreatSchools rating
- 5/10Intermediate SchoolGrades: 5-6Distance: 0.7 mi
- 4/10Governor Mifflin Middle SchoolGrades: 7-8Distance: 0.6 mi
- 6/10Governor Mifflin Senior High SchoolGrades: 9-12Distance: 0.5 mi
Schools provided by the listing agent
- District: Governor Mifflin
Source: Bright MLS. This data may not be complete. We recommend contacting the local school district to confirm school assignments for this home.
Get pre-qualified for a loan
At Zillow Home Loans, we can pre-qualify you in as little as 5 minutes with no impact to your credit score.An equal housing lender. NMLS #10287.
