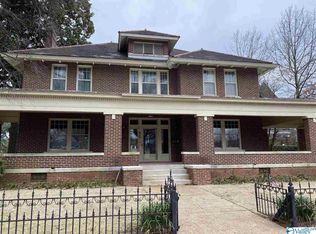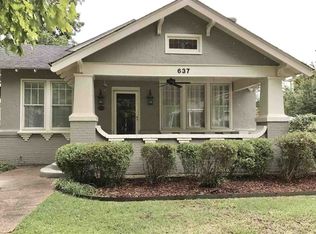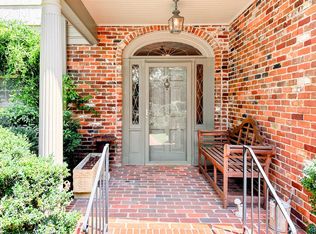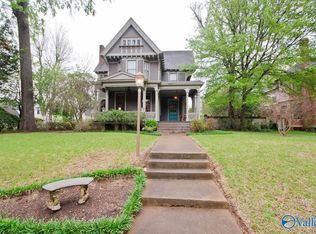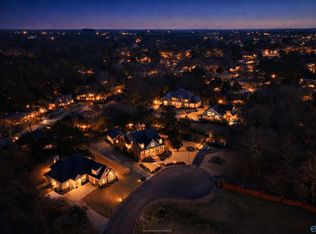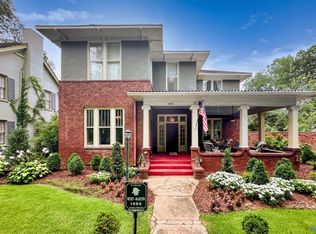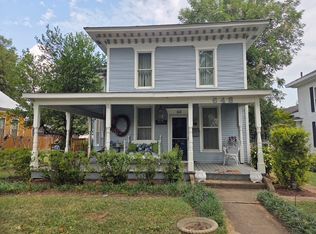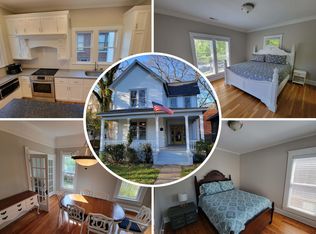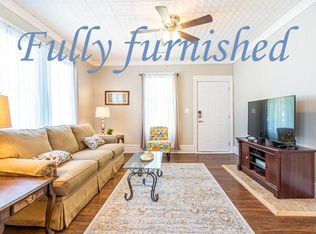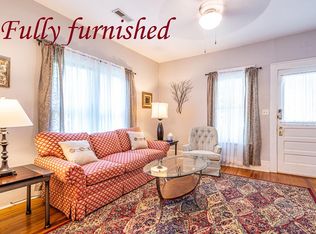Beautiful 4BR/3.5BA two-story in the Albany Historical District of Decatur! Original details throughout, with arched doorways, 9'+ ceilings, and a stone wood-burning fireplace in the living room. Spacious kitchen features ample cabinetry, appliances, eat-at island, and butler’s pantry with built-ins. Primary suite offers 2 walk-in closets, fireplace, full bath, and balcony access. Upstairs includes 4 bedrooms and 3 full baths. Property also features an unfinished 1BR/1BA apartment and also a workshop. Outdoor perks: pergola, fishpond, stone-fenced yard, and concrete drive. Conveniently located close to the interstate!
For sale
$749,900
623 Grant St SE, Decatur, AL 35601
4beds
3,834sqft
Est.:
Single Family Residence
Built in 1934
0.56 Acres Lot
$-- Zestimate®
$196/sqft
$-- HOA
What's special
Eat-at islandStone-fenced yardBalcony accessStone wood-burning fireplacePrimary suiteSpacious kitchenAmple cabinetry
- 271 days |
- 714 |
- 26 |
Zillow last checked: 8 hours ago
Listing updated: November 24, 2025 at 08:18am
Listed by:
Morgan Jones 256-522-8465,
MarMac Real Estate
Source: ValleyMLS,MLS#: 21888744
Tour with a local agent
Facts & features
Interior
Bedrooms & bathrooms
- Bedrooms: 4
- Bathrooms: 4
- Full bathrooms: 3
- 1/2 bathrooms: 1
Rooms
- Room types: Foyer, Master Bedroom, Living Room, Bedroom 2, Dining Room, Bedroom 3, Kitchen, Bedroom 4, Breakfast, Butlers Pantry, Office/Study, Laundry, Other, Sun, Breakfast Room, Bathroom 1, Bathroom 2, Bathroom 3, Bath:Full, Bath:Half, Master Bathroom, Bath:GuestFull, Bath:Powder1/2
Primary bedroom
- Features: Ceiling Fan(s), Crown Molding, Fireplace, Smooth Ceiling, Wood Floor, Walk-In Closet(s), Walk in Closet 2
- Level: Second
- Area: 323
- Dimensions: 17 x 19
Bedroom 2
- Features: Ceiling Fan(s), Smooth Ceiling, Wood Floor, Walk-In Closet(s)
- Level: Second
- Area: 224
- Dimensions: 14 x 16
Bedroom 3
- Features: Ceiling Fan(s), Smooth Ceiling, Wood Floor, Walk-In Closet(s)
- Level: Second
- Area: 143
- Dimensions: 11 x 13
Bedroom 4
- Features: Ceiling Fan(s), Smooth Ceiling, Wood Floor
- Level: Second
- Area: 160
- Dimensions: 10 x 16
Dining room
- Features: 9’ Ceiling, Crown Molding, Marble, Smooth Ceiling
- Level: First
- Area: 224
- Dimensions: 14 x 16
Kitchen
- Features: Crown Molding, Kitchen Island, Pantry, Smooth Ceiling, Tile
- Level: First
- Area: 132
- Dimensions: 11 x 12
Living room
- Features: 9’ Ceiling, Crown Molding, Fireplace, Smooth Ceiling, Wood Floor
- Level: First
- Area: 561
- Dimensions: 17 x 33
Heating
- Central 1, Electric
Cooling
- Central 1, Electric, Window 2+
Appliances
- Included: Range, Dishwasher, Microwave, Refrigerator, Electric Water Heater
Features
- Basement: Basement,Crawl Space
- Number of fireplaces: 2
- Fireplace features: Two, Wood Burning
Interior area
- Total interior livable area: 3,834 sqft
Property
Parking
- Total spaces: 1
- Parking features: Carport, Attached Carport, Driveway-Concrete
- Carport spaces: 1
Features
- Levels: Two
- Stories: 2
- Exterior features: Curb/Gutters, Sidewalk
Lot
- Size: 0.56 Acres
- Dimensions: 140 x 175
Details
- Parcel number: 0304202011006.000
Construction
Type & style
- Home type: SingleFamily
- Property subtype: Single Family Residence
Condition
- New construction: No
- Year built: 1934
Utilities & green energy
- Sewer: Public Sewer
- Water: Public
Community & HOA
Community
- Features: Curbs
- Security: Security System
- Subdivision: Dli&F Co Add 3
HOA
- Has HOA: No
Location
- Region: Decatur
Financial & listing details
- Price per square foot: $196/sqft
- Tax assessed value: $643,300
- Date on market: 5/12/2025
Estimated market value
Not available
Estimated sales range
Not available
$2,976/mo
Price history
Price history
| Date | Event | Price |
|---|---|---|
| 5/12/2025 | Listed for sale | $749,900-0.7%$196/sqft |
Source: | ||
| 1/6/2025 | Listing removed | $755,000$197/sqft |
Source: | ||
| 12/29/2024 | Price change | $755,000-1.3%$197/sqft |
Source: | ||
| 8/18/2024 | Price change | $765,000-1.3%$200/sqft |
Source: Strategic MLS Alliance #517594 Report a problem | ||
| 7/29/2024 | Price change | $775,000-1.3%$202/sqft |
Source: Strategic MLS Alliance #517594 Report a problem | ||
Public tax history
Public tax history
| Year | Property taxes | Tax assessment |
|---|---|---|
| 2024 | -- | $64,340 +13.2% |
| 2023 | $2,184 | $56,840 |
| 2022 | $2,184 | $56,840 +15.1% |
Find assessor info on the county website
BuyAbility℠ payment
Est. payment
$4,039/mo
Principal & interest
$3565
Home insurance
$262
Property taxes
$212
Climate risks
Neighborhood: 35601
Nearby schools
GreatSchools rating
- 4/10Banks-Caddell Elementary SchoolGrades: PK-5Distance: 0.3 mi
- 4/10Decatur Middle SchoolGrades: 6-8Distance: 0.6 mi
- 5/10Decatur High SchoolGrades: 9-12Distance: 0.7 mi
Schools provided by the listing agent
- Elementary: Banks-Caddell
- Middle: Decatur Middle School
- High: Decatur High
Source: ValleyMLS. This data may not be complete. We recommend contacting the local school district to confirm school assignments for this home.
Open to renting?
Browse rentals near this home.- Loading
- Loading
