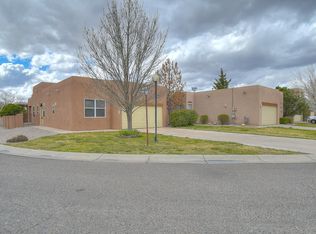Sold on 06/13/25
Price Unknown
623 Flint Ridge Trl SE, Albuquerque, NM 87123
3beds
1,637sqft
Single Family Residence
Built in 2003
4,791.6 Square Feet Lot
$358,000 Zestimate®
$--/sqft
$2,055 Estimated rent
Home value
$358,000
$326,000 - $390,000
$2,055/mo
Zestimate® history
Loading...
Owner options
Explore your selling options
What's special
Tucked away in the lush, green Hidden Valley community of Four Hills. This beautiful patio home offers comfort, style, and convenience. The open floor plan features a spacious great rm w dramatic wood floors and a charming kiva wood burning FP. Private covered patio, perfect for relaxing or entertaining. Primary suite is thoughtfully separated for privacy and includes direct backyard access. Enjoy the comfort of refrigerated air and the airy feel of 9- and 12-foot ceilings--all on a single story. All appliances convey. HOA covers front yard maintenance, common areas, water, sewer, garbage, and access to clubhouse, pool, and tennis and pickle ball courts. Peaceful and yet close to many conveniences. This home combines low-maintenance living w resort-style amenities. See this Home Today.
Zillow last checked: 8 hours ago
Listing updated: June 13, 2025 at 03:37pm
Listed by:
Mark A Carlisle 505-480-2478,
Berkshire Hathaway Home Svc NM,
Jillene F Carlisle 505-550-2478,
Berkshire Hathaway Home Svc NM
Bought with:
Monica L Martinez-McNeil, 53460
ERA Summit
Source: SWMLS,MLS#: 1082409
Facts & features
Interior
Bedrooms & bathrooms
- Bedrooms: 3
- Bathrooms: 2
- Full bathrooms: 2
Primary bedroom
- Level: Main
- Area: 292.44
- Dimensions: 21.13 x 13.84
Bedroom 2
- Level: Main
- Area: 110
- Dimensions: 10 x 11
Bedroom 3
- Level: Main
- Area: 110
- Dimensions: 11 x 10
Dining room
- Level: Main
- Area: 75.14
- Dimensions: 10.48 x 7.17
Kitchen
- Level: Main
- Area: 192
- Dimensions: 16 x 12
Living room
- Level: Main
- Area: 298.24
- Dimensions: 16 x 18.64
Heating
- Central, Forced Air, Natural Gas
Cooling
- Refrigerated
Appliances
- Included: Dryer, Dishwasher, Free-Standing Gas Range, Refrigerator, Washer
- Laundry: Washer Hookup, Electric Dryer Hookup, Gas Dryer Hookup
Features
- Ceiling Fan(s), Dual Sinks, Jetted Tub, Kitchen Island, Main Level Primary, Pantry, Skylights, Separate Shower, Walk-In Closet(s)
- Flooring: Carpet, Laminate, Tile
- Windows: Thermal Windows, Skylight(s)
- Has basement: No
- Number of fireplaces: 1
- Fireplace features: Custom, Log Lighter, Wood Burning
Interior area
- Total structure area: 1,637
- Total interior livable area: 1,637 sqft
Property
Parking
- Total spaces: 2
- Parking features: Finished Garage, Garage Door Opener, Heated Garage
- Garage spaces: 2
Accessibility
- Accessibility features: None
Features
- Levels: One
- Stories: 1
- Patio & porch: Covered, Patio
- Exterior features: Private Yard
- Pool features: Community
- Fencing: Wall
Lot
- Size: 4,791 sqft
- Features: Landscaped, Planned Unit Development
Details
- Parcel number: 102205651306341803
- Zoning description: R-T*
Construction
Type & style
- Home type: SingleFamily
- Property subtype: Single Family Residence
Materials
- Frame, Stucco
- Foundation: Slab
- Roof: Flat,Tar/Gravel
Condition
- Resale
- New construction: No
- Year built: 2003
Utilities & green energy
- Sewer: Public Sewer
- Water: Public
- Utilities for property: Electricity Connected, Natural Gas Connected, Sewer Connected, Water Connected
Green energy
- Energy generation: None
Community & neighborhood
Location
- Region: Albuquerque
HOA & financial
HOA
- Has HOA: Yes
- HOA fee: $282 monthly
- Services included: Clubhouse, Maintenance Grounds, Pool(s), Tennis Courts, Utilities
Other
Other facts
- Listing terms: Cash,Conventional,FHA,VA Loan
- Road surface type: Paved
Price history
| Date | Event | Price |
|---|---|---|
| 6/13/2025 | Sold | -- |
Source: | ||
| 4/27/2025 | Pending sale | $359,000$219/sqft |
Source: | ||
| 4/22/2025 | Listed for sale | $359,000+108.7%$219/sqft |
Source: | ||
| 8/19/2023 | Listing removed | -- |
Source: Zillow Rentals Report a problem | ||
| 8/13/2023 | Listed for rent | $2,050$1/sqft |
Source: Zillow Rentals Report a problem | ||
Public tax history
| Year | Property taxes | Tax assessment |
|---|---|---|
| 2024 | $3,230 +1.7% | $76,564 +3% |
| 2023 | $3,177 +3.5% | $74,334 +3% |
| 2022 | $3,070 +3.5% | $72,169 +3% |
Find assessor info on the county website
Neighborhood: Tijeras Arroyo
Nearby schools
GreatSchools rating
- 4/10Apache Elementary SchoolGrades: PK-5Distance: 1.3 mi
- 5/10Manzano High SchoolGrades: PK-12Distance: 1.7 mi
- 6/10Grant Middle SchoolGrades: 6-8Distance: 3.3 mi
Schools provided by the listing agent
- Elementary: Apache
- Middle: Grant
- High: Manzano
Source: SWMLS. This data may not be complete. We recommend contacting the local school district to confirm school assignments for this home.
Get a cash offer in 3 minutes
Find out how much your home could sell for in as little as 3 minutes with a no-obligation cash offer.
Estimated market value
$358,000
Get a cash offer in 3 minutes
Find out how much your home could sell for in as little as 3 minutes with a no-obligation cash offer.
Estimated market value
$358,000
