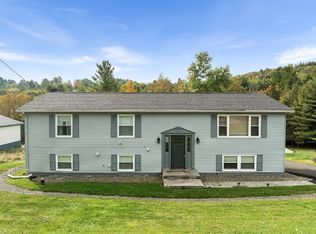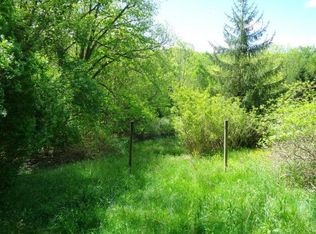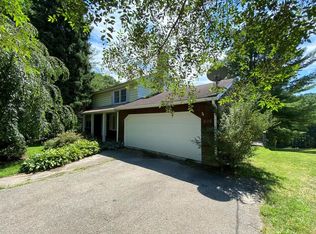Sold for $312,100
$312,100
623 Echo Rd, Vestal, NY 13850
3beds
1,976sqft
Single Family Residence
Built in 1981
4.51 Acres Lot
$344,500 Zestimate®
$158/sqft
$2,726 Estimated rent
Home value
$344,500
$327,000 - $362,000
$2,726/mo
Zestimate® history
Loading...
Owner options
Explore your selling options
What's special
Discover your dream home in the heart of Vestal School District! Nestled on a sprawling 4.51acre. Step inside, find a warm inviting layout. Seamless flow throughout the upstairs living areas, w/gas fireplace in living room and stainless steel appliances in kitchen. Master bedroom well designed w/ two closets. Head downstairs to find a generous family room w/ brand new gas fireplace. Off the family room, walk out to a large, two story deck w/ views & southern exposure. A spacious laundry room adds convenience and functionality. This home has been well maintained, updates include gas fireplaces 2023 & 2016, HWH 2023, doors and trim 2022, energy efficient windows 2021, sidewalks front and back w/ steps 2017, hardwood floors 2018, and insulated garage doors. A new 24 x 24 pole barn 2021 to ensure plenty of space for outdoor storage needs. Private country setting, yet minutes from the Vestal Parkway, this home offers the best of both worlds. Make your move & make this house your home!
Zillow last checked: 8 hours ago
Listing updated: October 17, 2023 at 02:37pm
Listed by:
Tanisha Dugon,
eXp REALTY
Bought with:
Tanisha Dugon, 10401316305
eXp REALTY
Source: GBMLS,MLS#: 321607 Originating MLS: Greater Binghamton Association of REALTORS
Originating MLS: Greater Binghamton Association of REALTORS
Facts & features
Interior
Bedrooms & bathrooms
- Bedrooms: 3
- Bathrooms: 3
- Full bathrooms: 2
- 1/2 bathrooms: 1
Primary bedroom
- Level: First
- Dimensions: 16 X 11
Bedroom
- Level: First
- Dimensions: 9.11 X 11.5
Bedroom
- Level: First
- Dimensions: 9.4 X 10.4
Primary bathroom
- Level: First
- Dimensions: 8 X 4
Bathroom
- Level: First
- Dimensions: 5 X 7
Dining room
- Level: First
- Dimensions: 11X11
Family room
- Level: Lower
- Dimensions: 25 X 17
Half bath
- Level: Lower
- Dimensions: 7 X 4.5
Kitchen
- Level: First
- Dimensions: 11X11.6 eat in area
Laundry
- Level: Lower
- Dimensions: 6.10 X 7
Living room
- Level: First
- Dimensions: 18 X 14
Heating
- Baseboard
Appliances
- Included: Dryer, Dishwasher, Free-Standing Range, Gas Water Heater, Microwave, Refrigerator, Washer
Features
- Flooring: Carpet, Hardwood, Laminate, Tile, Vinyl
- Number of fireplaces: 2
- Fireplace features: Family Room, Living Room, Gas
Interior area
- Total interior livable area: 1,976 sqft
- Finished area above ground: 1,300
- Finished area below ground: 676
Property
Parking
- Total spaces: 2
- Parking features: Attached, Garage, Two Car Garage
- Attached garage spaces: 2
Features
- Patio & porch: Covered, Deck, Open, Patio
- Exterior features: Deck, Landscaping, Patio
- Has view: Yes
Lot
- Size: 4.51 Acres
- Dimensions: 4.51 acres
- Features: Sloped Down, Views
Details
- Parcel number: 03480017301800020040000000
Construction
Type & style
- Home type: SingleFamily
- Architectural style: Split-Foyer
- Property subtype: Single Family Residence
Materials
- Aluminum Siding
- Foundation: Basement
Condition
- Year built: 1981
Utilities & green energy
- Sewer: Public Sewer
- Water: Well
Community & neighborhood
Location
- Region: Vestal
Other
Other facts
- Listing agreement: Exclusive Right To Sell
- Ownership: OWNER
Price history
| Date | Event | Price |
|---|---|---|
| 8/14/2023 | Sold | $312,100+11.9%$158/sqft |
Source: | ||
| 6/15/2023 | Pending sale | $279,000$141/sqft |
Source: | ||
| 6/8/2023 | Listed for sale | $279,000+65.6%$141/sqft |
Source: | ||
| 10/1/2014 | Sold | $168,500+80.2%$85/sqft |
Source: | ||
| 10/31/1997 | Sold | $93,500$47/sqft |
Source: Public Record Report a problem | ||
Public tax history
| Year | Property taxes | Tax assessment |
|---|---|---|
| 2024 | -- | $269,500 +10% |
| 2023 | -- | $245,000 +12% |
| 2022 | -- | $218,700 +15% |
Find assessor info on the county website
Neighborhood: 13850
Nearby schools
GreatSchools rating
- 5/10Glenwood Elementary SchoolGrades: K-5Distance: 0.6 mi
- 6/10Vestal Middle SchoolGrades: 6-8Distance: 2.7 mi
- 7/10Vestal Senior High SchoolGrades: 9-12Distance: 1.6 mi
Schools provided by the listing agent
- Elementary: Glenwood
- District: Vestal
Source: GBMLS. This data may not be complete. We recommend contacting the local school district to confirm school assignments for this home.


