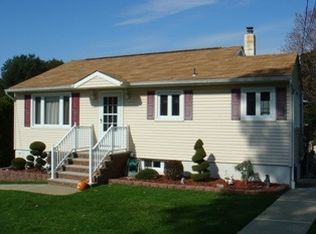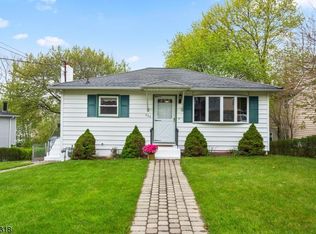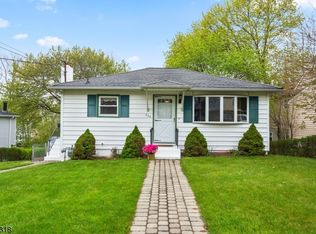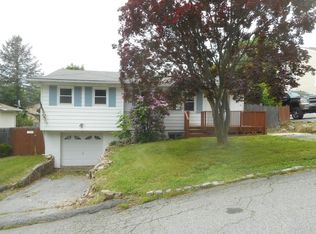Fully Renovated Beautiful Ranch Walking distance to Lake Hopatcong for Boating, Swimming, beaches, and Restaurants!!! Brand new Roof, Windows,Siding, Electric, Plumbing,Heating, Central Air. High Ceilings, Two Fireplaces, Recessed lighting throughout, Quartz Counter tops, Stainless Steel Appliances. Living Room and Separate Family Room that leads out to the large Deck for entertaining , so many great things to list. PUBLIC SEWER & WATER. Seller is including a 1 year home warranty for the buyer at closing.
This property is off market, which means it's not currently listed for sale or rent on Zillow. This may be different from what's available on other websites or public sources.



