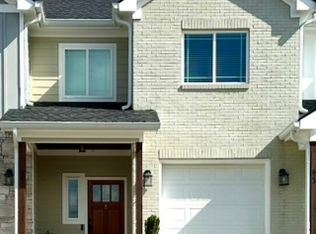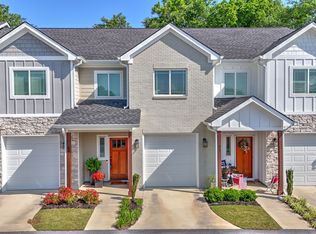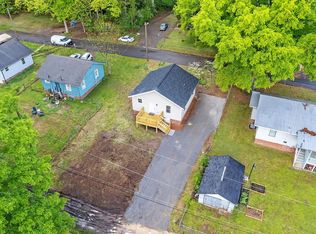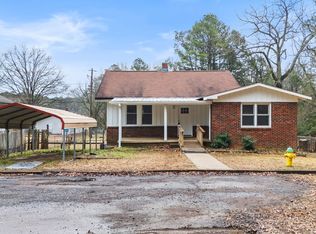Closed
$305,000
623 E 3rd St UNIT 10, Rome, GA 30161
3beds
1,320sqft
Condominium
Built in 2021
-- sqft lot
$305,400 Zestimate®
$231/sqft
$2,014 Estimated rent
Home value
$305,400
$241,000 - $385,000
$2,014/mo
Zestimate® history
Loading...
Owner options
Explore your selling options
What's special
Nestled in the heart of Rome's Historic Downtown District, these luxurious townhomes offer an unparalleled blend of elegance and convenience. Boasting three spacious bedrooms, two full bathrooms, and a half bath, every detail has been meticulously designed for comfort and style. The kitchen features subway tile backslash, granite countertops, a custom island, and soft-close custom cabinetry, complemented by upscale LG Studio stainless steel appliances. Plantation shutters throughout the home add a classic touch, while luxury carpet and padding provide coziness in all three bedrooms. Bathrooms showcase porcelain tiles with unique patterns and textures, large custom showers, and additional windows for natural light. The master suite includes a walk-in closet and large windows that flood the home with sunlight. Crown molding, baseboards, and luxurious lighting enhance the home's refined charm. The insulated garage door, gated secured entry, and professional lawn care and pest control services managed by the HOA ensure effortless living. With garage and driveway parking, plus additional on-site spaces, you'll enjoy convenience at every turn. Best of all, these stunning townhomes are just a short stroll from downtown Rome's vibrant restaurants, shops and community events. Live where historic charm meets modern luxury!
Zillow last checked: 8 hours ago
Listing updated: March 07, 2025 at 08:11am
Listed by:
Melissa J Williams 706-936-7796,
Hardy Realty & Development Company
Bought with:
Bella Posey, 437340
Keller Williams Northwest
Source: GAMLS,MLS#: 10430633
Facts & features
Interior
Bedrooms & bathrooms
- Bedrooms: 3
- Bathrooms: 3
- Full bathrooms: 2
- 1/2 bathrooms: 1
Heating
- Electric
Cooling
- Electric
Appliances
- Included: Dishwasher, Disposal, Electric Water Heater, Microwave, Oven/Range (Combo), Stainless Steel Appliance(s)
- Laundry: Laundry Closet
Features
- High Ceilings, Separate Shower, Walk-In Closet(s)
- Flooring: Carpet, Hardwood, Tile
- Basement: None
- Has fireplace: No
Interior area
- Total structure area: 1,320
- Total interior livable area: 1,320 sqft
- Finished area above ground: 1,320
- Finished area below ground: 0
Property
Parking
- Parking features: Assigned, Attached, Garage, Garage Door Opener, Over 1 Space per Unit
- Has attached garage: Yes
Features
- Levels: Two
- Stories: 2
- Fencing: Fenced
- Has view: Yes
- View description: City
Lot
- Features: None
Details
- Parcel number: J14C 006J
Construction
Type & style
- Home type: Condo
- Architectural style: Craftsman
- Property subtype: Condominium
Materials
- Brick, Stone, Wood Siding
- Roof: Composition
Condition
- Resale
- New construction: No
- Year built: 2021
Utilities & green energy
- Sewer: Public Sewer
- Water: Public
- Utilities for property: Cable Available, Electricity Available, High Speed Internet, Phone Available, Sewer Connected, Underground Utilities, Water Available
Community & neighborhood
Security
- Security features: Gated Community
Community
- Community features: Gated, Sidewalks, Near Public Transport, Walk To Schools, Near Shopping
Location
- Region: Rome
- Subdivision: East Third Condos
Other
Other facts
- Listing agreement: Exclusive Right To Sell
- Listing terms: Cash,Conventional,FHA,VA Loan
Price history
| Date | Event | Price |
|---|---|---|
| 3/7/2025 | Pending sale | $330,000+8.2%$250/sqft |
Source: | ||
| 2/28/2025 | Sold | $305,000-7.6%$231/sqft |
Source: | ||
| 1/14/2025 | Price change | $330,000-5.7%$250/sqft |
Source: | ||
| 12/24/2024 | Listed for sale | $350,000$265/sqft |
Source: | ||
Public tax history
| Year | Property taxes | Tax assessment |
|---|---|---|
| 2024 | $4,136 +2.1% | $129,654 +2.6% |
| 2023 | $4,053 +0.2% | $126,332 +17.3% |
| 2022 | $4,045 | $107,720 |
Find assessor info on the county website
Neighborhood: 30161
Nearby schools
GreatSchools rating
- 6/10East Central Elementary SchoolGrades: PK-6Distance: 1.5 mi
- 5/10Rome Middle SchoolGrades: 7-8Distance: 2.5 mi
- 6/10Rome High SchoolGrades: 9-12Distance: 2.4 mi
Schools provided by the listing agent
- Elementary: East Central
- Middle: Rome
- High: Rome
Source: GAMLS. This data may not be complete. We recommend contacting the local school district to confirm school assignments for this home.

Get pre-qualified for a loan
At Zillow Home Loans, we can pre-qualify you in as little as 5 minutes with no impact to your credit score.An equal housing lender. NMLS #10287.



