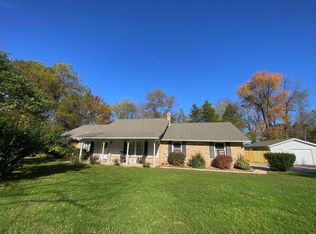Minutes from Town setting on 5 acres ml with plenty of room for your animals, Charming 2 story home with 4 bedrooms, 2 1/2 baths, a 40X32 outbuilding with electric, a 2nd building with electric and some fencing for your animals. The home is approx. 2464 sq ft, Main Level Main bedroom and bath, large Living room, Family room, Hearth room with wood stove, Dining area, Bonus area up and 3 bedrooms with one bath, Kitchen has plenty of cabinet space, 2 panties, appliance stay, Breakfast bar, laundry area, Rec room 26X15, Hot tub and pool, and deck. You will joy the quiet setting!
This property is off market, which means it's not currently listed for sale or rent on Zillow. This may be different from what's available on other websites or public sources.

