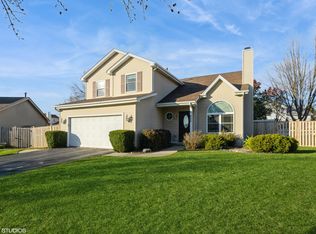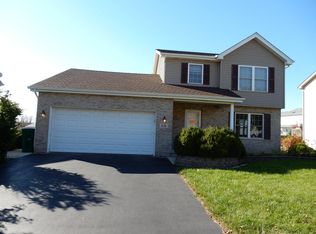Closed
$500,000
623 Coneflower Ct, Romeoville, IL 60446
3beds
2,700sqft
Single Family Residence
Built in 1998
0.33 Acres Lot
$513,000 Zestimate®
$185/sqft
$3,063 Estimated rent
Home value
$513,000
$472,000 - $559,000
$3,063/mo
Zestimate® history
Loading...
Owner options
Explore your selling options
What's special
*Multiple Offers Received* Here it is! GORGEOUS rambling ranch nestled in a quiet cul-de-sac. This standout home features recently renovated designer quality kitchen and baths, newer appliances, and hard surface flooring throughout. Living room with built ins greet all who enter. The oversized dining room is ready for entertaining a crowd. The kitchen is simply SPECTACULAR- custom cabinetry, custom tile, high end countertops and lighting, phenomenal trim and built ins- the difference is in the details. The spacious, light-filled family room offers a warm and inviting feel, with tons of natural light streaming in. Spa like luxury baths with custom tilework, incredible attention to detail. Even the mudroom is a showstopper! The huge private primary suite is a sanctuary- includes a private sitting area-perfect for a reading nook, office space, or just unwinding in comfort. Primary bath features oversized soaker tub. The additional bedrooms offer ample storage. A full finished basement provides even more living, exercise and entertaining space. Step outside to enjoy a fully fenced almost third acre yard - one of the largest lots in the subdivision complete with two spacious decks, ideal for outdoor dining, relaxing, or entertaining. Everything has been recently updated: Roof, mechanicals, windows, doors, kitchen, baths, floors....the list is endless. Vacation in your own home with proximity to parks, preserves and fully stocked lakes. This better than new home offers style, comfort, and privacy in a fantastic location!
Zillow last checked: 8 hours ago
Listing updated: June 13, 2025 at 01:32am
Listing courtesy of:
Patty Wardlow 630-241-0800,
@properties Christie's International Real Estate
Bought with:
Charles Acoba
Exit Realty Redefined
Source: MRED as distributed by MLS GRID,MLS#: 12328950
Facts & features
Interior
Bedrooms & bathrooms
- Bedrooms: 3
- Bathrooms: 2
- Full bathrooms: 2
Primary bedroom
- Features: Bathroom (Full)
- Level: Main
- Area: 195 Square Feet
- Dimensions: 15X13
Bedroom 2
- Level: Main
- Area: 120 Square Feet
- Dimensions: 12X10
Bedroom 3
- Level: Main
- Area: 176 Square Feet
- Dimensions: 16X11
Dining room
- Level: Main
- Area: 168 Square Feet
- Dimensions: 14X12
Family room
- Level: Main
- Area: 280 Square Feet
- Dimensions: 20X14
Game room
- Level: Basement
- Area: 330 Square Feet
- Dimensions: 30X11
Kitchen
- Features: Kitchen (Eating Area-Table Space)
- Level: Main
- Area: 187 Square Feet
- Dimensions: 17X11
Laundry
- Level: Main
- Area: 78 Square Feet
- Dimensions: 13X6
Library
- Level: Basement
- Area: 65 Square Feet
- Dimensions: 13X5
Living room
- Level: Main
- Area: 182 Square Feet
- Dimensions: 14X13
Recreation room
- Level: Basement
- Area: 444 Square Feet
- Dimensions: 37X12
Sitting room
- Level: Main
- Area: 80 Square Feet
- Dimensions: 10X8
Storage
- Level: Basement
- Area: 198 Square Feet
- Dimensions: 22X9
Heating
- Natural Gas
Cooling
- Central Air
Appliances
- Included: Range, Microwave, Dishwasher, Refrigerator, Washer, Dryer
- Laundry: Main Level
Features
- 1st Floor Bedroom, In-Law Floorplan, 1st Floor Full Bath
- Flooring: Hardwood
- Basement: Finished,Full
Interior area
- Total structure area: 0
- Total interior livable area: 2,700 sqft
Property
Parking
- Total spaces: 2.5
- Parking features: On Site, Garage Owned, Attached, Garage
- Attached garage spaces: 2.5
Accessibility
- Accessibility features: Door Width 32 Inches or More, Disability Access
Features
- Stories: 1
- Patio & porch: Deck, Porch
- Fencing: Fenced
Lot
- Size: 0.33 Acres
- Dimensions: 131 X 93 X 101 X 130
Details
- Parcel number: 1202322060240000
- Special conditions: None
Construction
Type & style
- Home type: SingleFamily
- Property subtype: Single Family Residence
Materials
- Vinyl Siding, Brick
Condition
- New construction: No
- Year built: 1998
- Major remodel year: 2022
Details
- Builder model: RANCH
Utilities & green energy
- Sewer: Public Sewer
- Water: Public
Community & neighborhood
Location
- Region: Romeoville
Other
Other facts
- Listing terms: Conventional
- Ownership: Fee Simple
Price history
| Date | Event | Price |
|---|---|---|
| 6/9/2025 | Sold | $500,000+3.1%$185/sqft |
Source: | ||
| 4/19/2025 | Contingent | $485,000$180/sqft |
Source: | ||
| 4/10/2025 | Listed for sale | $485,000+152.6%$180/sqft |
Source: | ||
| 10/16/1997 | Sold | $192,000+481.8%$71/sqft |
Source: Public Record Report a problem | ||
| 8/6/1997 | Sold | $33,000$12/sqft |
Source: Public Record Report a problem | ||
Public tax history
| Year | Property taxes | Tax assessment |
|---|---|---|
| 2023 | $9,436 +7.4% | $110,213 +10.9% |
| 2022 | $8,785 +5.3% | $99,363 +7% |
| 2021 | $8,346 +2.8% | $92,906 +3.4% |
Find assessor info on the county website
Neighborhood: 60446
Nearby schools
GreatSchools rating
- 8/10Skoff Elementary SchoolGrades: K-5Distance: 0.5 mi
- 9/10John J Lukancic Middle SchoolGrades: 6-8Distance: 0.5 mi
- 8/10Romeoville High SchoolGrades: 9-12Distance: 2 mi
Schools provided by the listing agent
- District: 365U
Source: MRED as distributed by MLS GRID. This data may not be complete. We recommend contacting the local school district to confirm school assignments for this home.

Get pre-qualified for a loan
At Zillow Home Loans, we can pre-qualify you in as little as 5 minutes with no impact to your credit score.An equal housing lender. NMLS #10287.

