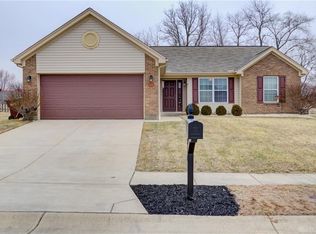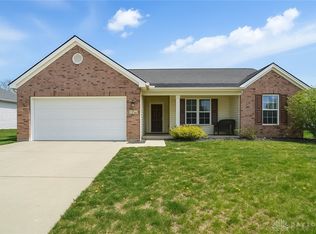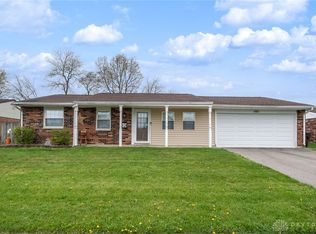Sold for $238,000 on 04/10/25
$238,000
623 Concord Way, Xenia, OH 45385
3beds
1,296sqft
Single Family Residence
Built in 2009
9,618.05 Square Feet Lot
$246,900 Zestimate®
$184/sqft
$2,093 Estimated rent
Home value
$246,900
$222,000 - $277,000
$2,093/mo
Zestimate® history
Loading...
Owner options
Explore your selling options
What's special
Welcome home to 623 Concord Way! This charming 3-bedroom, 2-bath ranch home offers if just under 1300 sqft of warm and inviting living space. The living room features cathedral ceilings and bamboo flooring, while the large primary suite with an ensuite bath and walk in closet provide a private retreat. You'll love the home's recent upgrades including new paver patio, updated carpet and paint in all of the bedrooms, recently painted kitchen and kitchen cabinetry, and installed water heater. The fenced backyard is perfect for relaxing or entertaining, and the attached 2-car garage adds convenience. Located near parks, shopping, and easy highway access—don’t miss the opportunity to make this lovely home yours!
Zillow last checked: 8 hours ago
Listing updated: April 10, 2025 at 05:38pm
Listed by:
Cassandra Sines (937)848-6255,
Keller Williams Advisors Rlty,
Athena Zois 937-207-2546,
Keller Williams Advisors Rlty
Bought with:
Ruth Garrett, 2022006554
Coldwell Banker Heritage
Source: DABR MLS,MLS#: 928966 Originating MLS: Dayton Area Board of REALTORS
Originating MLS: Dayton Area Board of REALTORS
Facts & features
Interior
Bedrooms & bathrooms
- Bedrooms: 3
- Bathrooms: 2
- Full bathrooms: 2
- Main level bathrooms: 2
Primary bedroom
- Level: Main
- Dimensions: 14 x 12
Bedroom
- Level: Main
- Dimensions: 11 x 11
Bedroom
- Level: Main
- Dimensions: 11 x 10
Breakfast room nook
- Level: Main
- Dimensions: 10 x 10
Entry foyer
- Level: Main
- Dimensions: 9 x 7
Kitchen
- Level: Main
- Dimensions: 10 x 10
Living room
- Level: Main
- Dimensions: 17 x 14
Utility room
- Level: Main
- Dimensions: 10 x 6
Heating
- Forced Air, Heat Pump
Cooling
- Central Air
Appliances
- Included: Dishwasher, Microwave, Range, Refrigerator
Interior area
- Total structure area: 1,296
- Total interior livable area: 1,296 sqft
Property
Parking
- Total spaces: 2
- Parking features: Attached, Garage, Two Car Garage
- Attached garage spaces: 2
Features
- Levels: One
- Stories: 1
Lot
- Size: 9,618 sqft
- Dimensions: 74 x 131 x 74 x 130
Details
- Parcel number: M40000100630020900
- Zoning: Residential
- Zoning description: Residential
Construction
Type & style
- Home type: SingleFamily
- Property subtype: Single Family Residence
Materials
- Vinyl Siding
- Foundation: Slab
Condition
- Year built: 2009
Utilities & green energy
- Water: Public
- Utilities for property: Sewer Available, Water Available
Community & neighborhood
Location
- Region: Xenia
- Subdivision: Res At Xenia
HOA & financial
HOA
- Has HOA: Yes
- HOA fee: $100 annually
- Services included: Association Management
- Association name: Apple
- Association phone: 937-291-1740
Other
Other facts
- Listing terms: Conventional,FHA,VA Loan
Price history
| Date | Event | Price |
|---|---|---|
| 4/10/2025 | Sold | $238,000+5.8%$184/sqft |
Source: | ||
| 3/9/2025 | Pending sale | $225,000$174/sqft |
Source: | ||
| 3/6/2025 | Listed for sale | $225,000+21.6%$174/sqft |
Source: | ||
| 11/21/2022 | Sold | $185,000+2.8%$143/sqft |
Source: Public Record | ||
| 10/14/2022 | Pending sale | $179,900$139/sqft |
Source: DABR MLS #875395 | ||
Public tax history
| Year | Property taxes | Tax assessment |
|---|---|---|
| 2023 | $2,952 +16.2% | $67,730 +33.7% |
| 2022 | $2,541 -1.3% | $50,650 |
| 2021 | $2,575 +4.4% | $50,650 |
Find assessor info on the county website
Neighborhood: 45385
Nearby schools
GreatSchools rating
- 6/10Mckinley Elementary SchoolGrades: K-5Distance: 0.4 mi
- 4/10Warner Middle SchoolGrades: 6-8Distance: 1.1 mi
- 4/10Xenia High SchoolGrades: 9-12Distance: 3.6 mi
Schools provided by the listing agent
- District: Xenia
Source: DABR MLS. This data may not be complete. We recommend contacting the local school district to confirm school assignments for this home.

Get pre-qualified for a loan
At Zillow Home Loans, we can pre-qualify you in as little as 5 minutes with no impact to your credit score.An equal housing lender. NMLS #10287.
Sell for more on Zillow
Get a free Zillow Showcase℠ listing and you could sell for .
$246,900
2% more+ $4,938
With Zillow Showcase(estimated)
$251,838

