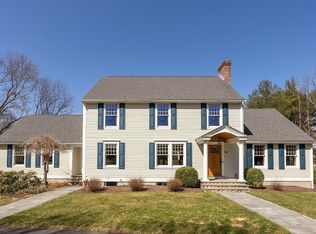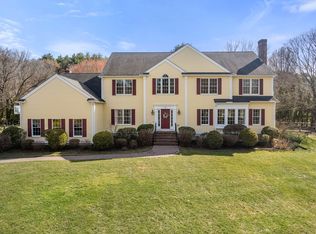Sold for $800,000
$800,000
623 Concord Rd, Sudbury, MA 01776
4beds
2,514sqft
Single Family Residence
Built in 1870
0.58 Acres Lot
$979,400 Zestimate®
$318/sqft
$4,199 Estimated rent
Home value
$979,400
$872,000 - $1.10M
$4,199/mo
Zestimate® history
Loading...
Owner options
Explore your selling options
What's special
Welcome to 623 Concord Road formerly known as the “Thompson School”, Meeting House, and Tavern. Listed in the Historic Registry and introduced to the market for the first time in 60+ years. Step inside this beloved and admired home built in 1870 and instantly feel the coziness, warmth and eclectic character that surrounds you. Opportunity to make this house your home. Enter the passive solar sunroom that brings light and heat into the first floor living space which includes front foyer, formal living room w/ fireplace, formal dining, eat-in kitchen, mudroom with a wall of custom cubbies and ½ bath. Plus, maple wood flooring. The second floor offers 4 generous sized bedrooms, an office, and full bath with clawfoot bathtub. Enjoy the bucolic gardens which include peach and apple fruit trees, blueberry and raspberry bushes and winter berries for the birds. Title V in hand. Walk to the HS, Featherland and new rail trail.Great Commuter location to Routes 117, 2, 27 and the Lincoln train.
Zillow last checked: 8 hours ago
Listing updated: April 24, 2024 at 11:15am
Listed by:
Libby Hamill 508-259-0892,
Berkshire Hathaway HomeServices Stephan Real Estate 978-443-7300
Bought with:
The Watson Team
RE/MAX Way
Source: MLS PIN,MLS#: 73208668
Facts & features
Interior
Bedrooms & bathrooms
- Bedrooms: 4
- Bathrooms: 2
- Full bathrooms: 1
- 1/2 bathrooms: 1
- Main level bathrooms: 1
Primary bedroom
- Features: Closet, Flooring - Wood, Attic Access
- Level: Second
- Area: 208
- Dimensions: 16 x 13
Bedroom 2
- Features: Closet, Flooring - Wood
- Level: Second
- Area: 169
- Dimensions: 13 x 13
Bedroom 3
- Features: Closet, Flooring - Wall to Wall Carpet
- Level: Second
- Area: 130
- Dimensions: 13 x 10
Bedroom 4
- Features: Closet, Flooring - Wood
- Level: Second
- Area: 144
- Dimensions: 12 x 12
Primary bathroom
- Features: No
Bathroom 1
- Features: Flooring - Wall to Wall Carpet
- Level: Main,First
- Area: 18
- Dimensions: 6 x 3
Bathroom 2
- Features: Bathroom - Full, Bathroom - With Tub, Skylight
- Level: Second
- Area: 63
- Dimensions: 9 x 7
Dining room
- Features: Flooring - Wood, High Speed Internet Hookup, Wainscoting
- Level: Main,First
- Area: 144
- Dimensions: 12 x 12
Kitchen
- Features: Closet/Cabinets - Custom Built, Flooring - Wall to Wall Carpet
- Level: Main,First
- Area: 192
- Dimensions: 16 x 12
Living room
- Features: Beamed Ceilings, Closet, Flooring - Wood
- Level: Main,First
- Area: 414
- Dimensions: 23 x 18
Office
- Features: Flooring - Wood
- Level: Second
- Area: 144
- Dimensions: 12 x 12
Heating
- Forced Air, Natural Gas, Passive Solar
Cooling
- Window Unit(s), None, Other
Appliances
- Included: Gas Water Heater, Water Heater, Range, Dishwasher, Refrigerator, Washer, Dryer
- Laundry: Electric Dryer Hookup, Washer Hookup, In Basement
Features
- Closet/Cabinets - Custom Built, Bathroom - Half, Office, Mud Room, Sun Room, Sitting Room, Entry Hall, Sauna/Steam/Hot Tub, Internet Available - Unknown
- Flooring: Wood, Carpet, Stone / Slate, Parquet, Flooring - Wood, Flooring - Stone/Ceramic Tile
- Doors: Storm Door(s)
- Windows: Insulated Windows, Screens
- Basement: Full,Bulkhead,Concrete,Unfinished
- Number of fireplaces: 1
- Fireplace features: Living Room
Interior area
- Total structure area: 2,514
- Total interior livable area: 2,514 sqft
Property
Parking
- Total spaces: 6
- Parking features: Off Street, Unpaved
- Uncovered spaces: 6
Features
- Patio & porch: Porch, Patio
- Exterior features: Porch, Patio, Screens, Fruit Trees, Garden, Stone Wall
- Frontage length: 160.00
Lot
- Size: 0.58 Acres
- Features: Corner Lot, Level
Details
- Parcel number: E1000001.,780898
- Zoning: RESC
Construction
Type & style
- Home type: SingleFamily
- Architectural style: Antique
- Property subtype: Single Family Residence
- Attached to another structure: Yes
Materials
- Frame
- Foundation: Stone, Brick/Mortar, Irregular
- Roof: Shingle,Other
Condition
- Year built: 1870
Utilities & green energy
- Electric: Fuses, 100 Amp Service
- Sewer: Private Sewer
- Water: Public
- Utilities for property: for Electric Range, for Electric Oven, for Electric Dryer, Washer Hookup
Green energy
- Energy efficient items: Thermostat
- Energy generation: Solar
Community & neighborhood
Community
- Community features: Shopping, Pool, Tennis Court(s), Park, Walk/Jog Trails, Bike Path, Conservation Area, House of Worship, Public School, Sidewalks
Location
- Region: Sudbury
Other
Other facts
- Listing terms: Contract
- Road surface type: Paved
Price history
| Date | Event | Price |
|---|---|---|
| 4/24/2024 | Sold | $800,000+6.7%$318/sqft |
Source: MLS PIN #73208668 Report a problem | ||
| 3/12/2024 | Contingent | $749,900$298/sqft |
Source: MLS PIN #73208668 Report a problem | ||
| 3/5/2024 | Listed for sale | $749,900$298/sqft |
Source: MLS PIN #73208668 Report a problem | ||
Public tax history
| Year | Property taxes | Tax assessment |
|---|---|---|
| 2025 | $11,952 +3.6% | $816,400 +3.4% |
| 2024 | $11,538 +11.3% | $789,700 +20.1% |
| 2023 | $10,369 +8% | $657,500 +23.6% |
Find assessor info on the county website
Neighborhood: 01776
Nearby schools
GreatSchools rating
- 9/10General John Nixon Elementary SchoolGrades: K-5Distance: 0.6 mi
- 8/10Ephraim Curtis Middle SchoolGrades: 6-8Distance: 2 mi
- 10/10Lincoln-Sudbury Regional High SchoolGrades: 9-12Distance: 0.3 mi
Schools provided by the listing agent
- Elementary: Nixon
- Middle: Curtis
- High: Lsrhs
Source: MLS PIN. This data may not be complete. We recommend contacting the local school district to confirm school assignments for this home.
Get a cash offer in 3 minutes
Find out how much your home could sell for in as little as 3 minutes with a no-obligation cash offer.
Estimated market value$979,400
Get a cash offer in 3 minutes
Find out how much your home could sell for in as little as 3 minutes with a no-obligation cash offer.
Estimated market value
$979,400

