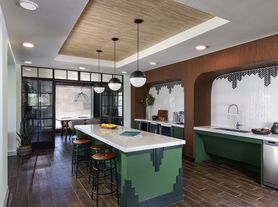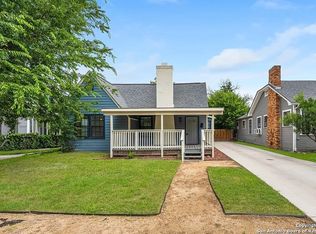Stylish and Spacious 4-Bedroom Home PLUS Casita/In-Law (with kitchen/living/bedroom/bath) Welcome to 623 Clower, a beautiful and well-maintained home that includes an independent Casita/In-law house with bedroom, full bath, living, kitchen and dining area. - new engineered vinyl flooring and painted in 2025. The main house is spacious and bright featuring ceramic tile floors, large windows that allow natural light to flood the living areas, and a tranquil backyard perfect for entertaining or relaxing. The kitchen is fully equipped with all the necessary amenities and a dining area that is perfect for family meals. The bedrooms are cozy and inviting, with plenty of closet space, and the main home has 4 bedrooms and 2 full bathrooms. To qualify, each adult must have 550+ credit, 2+ years rental history with no broken leases, and income at least 3x rent. Pets must be over 2 years old (no aggressive breeds/mixes), with a $200 non-refundable fee + $15/mo per pet. All applicants 18+ must apply ($50/adult application fee + $50 admin fee). Smoking is outside only. Our REQUIRED Resident Benefits Package ($60/mo) includes renters insurance, pest control, air filters, concierge setup, credit building, rewards, ID protection, and more (reduced cost if you provide your own insurance). Please verify schools and measurements.
House for rent
$1,995/mo
623 Clower, San Antonio, TX 78212
5beds
2,075sqft
Price may not include required fees and charges.
Singlefamily
Available now
Cats, small dogs OK
Central air, ceiling fan
Dryer connection laundry
Garage parking
Electric, central
What's special
Tranquil backyardLarge windowsPlenty of closet spaceCeramic tile floors
- 102 days |
- -- |
- -- |
Travel times
Looking to buy when your lease ends?
Consider a first-time homebuyer savings account designed to grow your down payment with up to a 6% match & a competitive APY.
Facts & features
Interior
Bedrooms & bathrooms
- Bedrooms: 5
- Bathrooms: 3
- Full bathrooms: 3
Heating
- Electric, Central
Cooling
- Central Air, Ceiling Fan
Appliances
- Included: Oven
- Laundry: Dryer Connection, Hookups, Laundry Room, Main Level, Washer Hookup
Features
- All Bedrooms Downstairs, Cable TV Available, Ceiling Fan(s), Chandelier, Converted Garage, High Ceilings, High Speed Internet, One Living Area, Open Floorplan, Secondary Bedroom Down, Utility Room Inside, Walk-In Closet(s), Walk-In Pantry
Interior area
- Total interior livable area: 2,075 sqft
Property
Parking
- Parking features: Garage
- Has garage: Yes
- Details: Contact manager
Features
- Stories: 1
- Exterior features: Contact manager
Details
- Parcel number: 435024
Construction
Type & style
- Home type: SingleFamily
- Property subtype: SingleFamily
Materials
- Roof: Composition
Condition
- Year built: 1950
Utilities & green energy
- Utilities for property: Cable Available
Community & HOA
Location
- Region: San Antonio
Financial & listing details
- Lease term: Max # of Months (36),Min # of Months (12)
Price history
| Date | Event | Price |
|---|---|---|
| 11/14/2025 | Price change | $1,995-0.3%$1/sqft |
Source: LERA MLS #1889760 | ||
| 10/30/2025 | Price change | $2,000-7%$1/sqft |
Source: LERA MLS #1889760 | ||
| 10/9/2025 | Price change | $2,150-10.4%$1/sqft |
Source: LERA MLS #1889760 | ||
| 9/12/2025 | Price change | $2,400-3.8%$1/sqft |
Source: LERA MLS #1889760 | ||
| 9/6/2025 | Price change | $2,495-2.2%$1/sqft |
Source: LERA MLS #1889760 | ||

