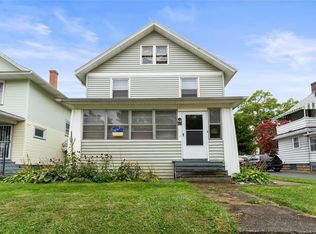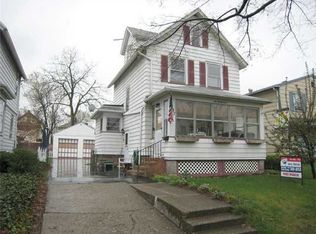Closed
$99,500
623 Clay Ave, Rochester, NY 14613
2beds
1,185sqft
Single Family Residence
Built in 1922
4,778.53 Square Feet Lot
$119,200 Zestimate®
$84/sqft
$1,300 Estimated rent
Home value
$119,200
$106,000 - $131,000
$1,300/mo
Zestimate® history
Loading...
Owner options
Explore your selling options
What's special
Colonial with Special Moldings everywhere. Corner Bench Seat in Special Window Extension in Living Room. FORMAL DINING ROOM. Kitchen with Appliances and Door to Entrance Porch. 2nd Floor 2 large Bedrooms. Full Bath. Balcony is a plus. Attic is partially finihes for Hobbies. Full Basement. Furnace is 10 years, Central Air Conditioning is 10 years, HW Heater is 6 Years, Roof was her when home was purchased. Yard is setup with several sitting and entertaining areas.
Zillow last checked: 8 hours ago
Listing updated: March 24, 2023 at 03:46pm
Listed by:
Michael E. McNamara 585-370-3021,
Hunt Real Estate ERA/Columbus
Bought with:
Kenneth Dauphinee, 40DA0835567
Berkshire Hathaway HomeServices Discover Real Estate
Source: NYSAMLSs,MLS#: R1424883 Originating MLS: Rochester
Originating MLS: Rochester
Facts & features
Interior
Bedrooms & bathrooms
- Bedrooms: 2
- Bathrooms: 1
- Full bathrooms: 1
Heating
- Gas, Forced Air
Cooling
- Central Air
Appliances
- Included: Dryer, Gas Oven, Gas Range, Gas Water Heater, Refrigerator, Washer
- Laundry: In Basement
Features
- Ceiling Fan(s), Separate/Formal Dining Room, Entrance Foyer, Separate/Formal Living Room
- Flooring: Carpet, Hardwood, Varies
- Basement: Full
- Has fireplace: No
Interior area
- Total structure area: 1,185
- Total interior livable area: 1,185 sqft
Property
Parking
- Total spaces: 2
- Parking features: Detached, Garage, Garage Door Opener
- Garage spaces: 2
Features
- Levels: Two
- Stories: 2
- Patio & porch: Open, Porch
- Exterior features: Blacktop Driveway
Lot
- Size: 4,778 sqft
- Dimensions: 40 x 119
- Features: Near Public Transit, Rectangular, Rectangular Lot, Residential Lot
Details
- Parcel number: 26140009048000020720000000
- Special conditions: Standard
Construction
Type & style
- Home type: SingleFamily
- Architectural style: Colonial
- Property subtype: Single Family Residence
Materials
- Aluminum Siding, Steel Siding, Copper Plumbing
- Foundation: Block
- Roof: Asphalt
Condition
- Resale
- Year built: 1922
Utilities & green energy
- Sewer: Connected
- Water: Connected, Public
- Utilities for property: Cable Available, Sewer Connected, Water Connected
Community & neighborhood
Location
- Region: Rochester
- Subdivision: Mc Kee
Other
Other facts
- Listing terms: Cash,Conventional,FHA,VA Loan
Price history
| Date | Event | Price |
|---|---|---|
| 2/28/2023 | Sold | $99,500-5.2%$84/sqft |
Source: | ||
| 11/15/2022 | Pending sale | $105,000$89/sqft |
Source: | ||
| 8/21/2022 | Price change | $105,000-6.2%$89/sqft |
Source: | ||
| 8/2/2022 | Listed for sale | $111,900+179.8%$94/sqft |
Source: | ||
| 12/30/2005 | Sold | $40,000$34/sqft |
Source: Public Record Report a problem | ||
Public tax history
| Year | Property taxes | Tax assessment |
|---|---|---|
| 2024 | -- | $99,500 +49% |
| 2023 | -- | $66,800 |
| 2022 | -- | $66,800 |
Find assessor info on the county website
Neighborhood: Maplewood
Nearby schools
GreatSchools rating
- 3/10School 7 Virgil GrissomGrades: PK-6Distance: 0.7 mi
- NAJoseph C Wilson Foundation AcademyGrades: K-8Distance: 3.2 mi
- 6/10Rochester Early College International High SchoolGrades: 9-12Distance: 3.2 mi
Schools provided by the listing agent
- District: Rochester
Source: NYSAMLSs. This data may not be complete. We recommend contacting the local school district to confirm school assignments for this home.

