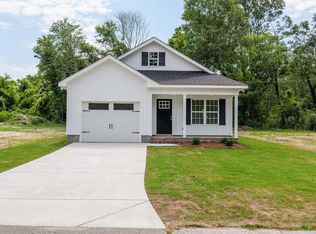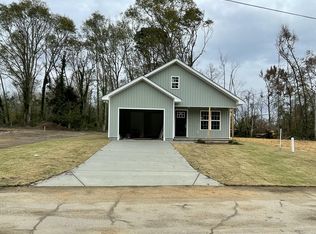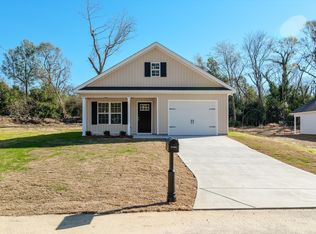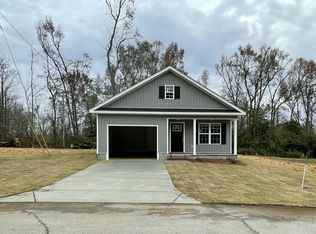Sold for $199,900
$199,900
623 CLARY Street, Thomson, GA 30824
3beds
1,299sqft
Single Family Residence
Built in 2025
0.26 Acres Lot
$199,300 Zestimate®
$154/sqft
$1,644 Estimated rent
Home value
$199,300
Estimated sales range
Not available
$1,644/mo
Zestimate® history
Loading...
Owner options
Explore your selling options
What's special
***PRESALE***LOOKING FOR A NEW CONSTRUCTION HOME? Looking for a home conveniently located to food and grocery stores? This beautiful home offers you that and offers you the Farm House feeling in the City Limits of Thomson. This home will have Graphic Grey Vinyl Board and Batten Siding giving it a distinct look and years-of easy cleaning to keep home looking amazing. This home has LVT flooring throughout the whole home giving the living area a wide open feel into the Kitchen when entering the home. This home has 3 bedrooms, 2 full bathrooms, Laundry room and a Garage with keypad entry on the outside of the home. Please schedule a showing with me or your realtor to see this wonderful home.
Zillow last checked: 8 hours ago
Listing updated: January 14, 2026 at 10:27am
Listed by:
Dennis Pickens 706-466-1853,
Better Homes & Gardens Executive Partners
Bought with:
Tammie Williams, 441458
Century 21 Magnolia
Source: Hive MLS,MLS#: 538211
Facts & features
Interior
Bedrooms & bathrooms
- Bedrooms: 3
- Bathrooms: 2
- Full bathrooms: 2
Primary bedroom
- Level: Main
- Dimensions: 12 x 14
Bedroom 2
- Level: Main
- Dimensions: 11 x 11
Bedroom 3
- Level: Main
- Dimensions: 11 x 11
Primary bathroom
- Level: Main
- Dimensions: 8 x 8
Kitchen
- Level: Main
- Dimensions: 11 x 15
Laundry
- Level: Upper
- Dimensions: 6 x 6
Living room
- Level: Main
- Dimensions: 15 x 17
Mud room
- Level: Main
- Dimensions: 6 x 7
Pantry
- Level: Main
- Dimensions: 5 x 5
Heating
- Electric, Heat Pump
Cooling
- Ceiling Fan(s), Central Air
Appliances
- Included: Dishwasher, Electric Range, Electric Water Heater, Microwave
Features
- Blinds, Recently Painted, Smoke Detector(s), Walk-In Closet(s), Washer Hookup, Electric Dryer Hookup
- Flooring: Luxury Vinyl
- Attic: Partially Floored,Pull Down Stairs
- Has fireplace: No
Interior area
- Total structure area: 1,299
- Total interior livable area: 1,299 sqft
Property
Parking
- Parking features: Concrete, Garage
- Has garage: Yes
Features
- Levels: One
- Patio & porch: Covered, Front Porch, Rear Porch
- Exterior features: Other
Lot
- Size: 0.26 Acres
- Dimensions: 11325.6 Sq. ft.
- Features: Landscaped
Details
- Parcel number: 0T3600110
Construction
Type & style
- Home type: SingleFamily
- Architectural style: Ranch
- Property subtype: Single Family Residence
Materials
- Concrete, Drywall, Vinyl Siding
- Foundation: Slab
- Roof: Composition
Condition
- New Construction
- New construction: Yes
- Year built: 2025
Utilities & green energy
- Sewer: Public Sewer
- Water: Public
Community & neighborhood
Location
- Region: Thomson
- Subdivision: None-2md
HOA & financial
HOA
- Has HOA: No
Other
Other facts
- Listing agreement: Exclusive Right To Sell
- Listing terms: USDA Loan,VA Loan,Cash,Conventional,FHA
Price history
| Date | Event | Price |
|---|---|---|
| 6/30/2025 | Sold | $199,900$154/sqft |
Source: | ||
| 2/12/2025 | Pending sale | $199,900$154/sqft |
Source: | ||
| 2/12/2025 | Listed for sale | $199,900$154/sqft |
Source: | ||
Public tax history
Tax history is unavailable.
Neighborhood: 30824
Nearby schools
GreatSchools rating
- 5/10Norris Elementary SchoolGrades: 4-5Distance: 0.7 mi
- 5/10Thomson-McDuffie Junior High SchoolGrades: 6-8Distance: 0.9 mi
- 3/10Thomson High SchoolGrades: 9-12Distance: 0.9 mi
Schools provided by the listing agent
- Elementary: Norris
- Middle: Thomson
- High: THOMSON
Source: Hive MLS. This data may not be complete. We recommend contacting the local school district to confirm school assignments for this home.
Get pre-qualified for a loan
At Zillow Home Loans, we can pre-qualify you in as little as 5 minutes with no impact to your credit score.An equal housing lender. NMLS #10287.
Sell for more on Zillow
Get a Zillow Showcase℠ listing at no additional cost and you could sell for .
$199,300
2% more+$3,986
With Zillow Showcase(estimated)$203,286



