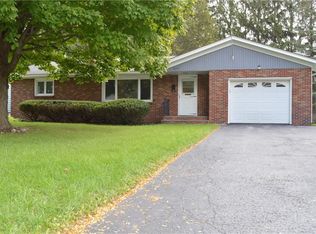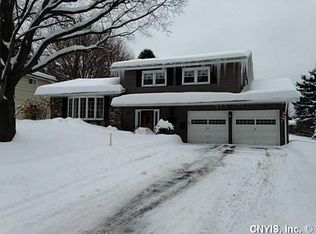Closed
$302,000
623 Cherry Rd, Syracuse, NY 13219
3beds
1,293sqft
Single Family Residence
Built in 1962
0.31 Acres Lot
$310,500 Zestimate®
$234/sqft
$2,198 Estimated rent
Home value
$310,500
$283,000 - $335,000
$2,198/mo
Zestimate® history
Loading...
Owner options
Explore your selling options
What's special
Welcome to 623 Cherry Road, a delightful 3-bedroom, 1.5-bath ranch home nestled in the sought-after West Genesee School District.
The spacious living room provides a cozy space for relaxing or entertaining, while the eat-in kitchen offers ample cabinetry and natural light. Can we also talk about this fantastic wood-burning fireplace that adds extra warmth and ambiance while you meal prep, entertain, and dine? Divine.
Another wonderful feature of this home is the large full basement, complete with a finished bonus room—ideal for a playroom, home office, gym, or anything requiring additional quiet space. Whether you’re working remotely or need a retreat for hobbies, this versatile area has you covered.
The exterior has also been freshly painted, enhancing the home’s curb appeal. Outside, the quiet lot provides a peaceful setting, perfect for outdoor gatherings, gardening, or simply unwinding.
Conveniently located near major shopping, dining, and local amenities, this home offers easy access to everything you need while maintaining a sense of tranquility.
Don't miss your opportunity to own this charming ranch in a prime location—schedule your private showing today!
Zillow last checked: 8 hours ago
Listing updated: May 14, 2025 at 07:22am
Listed by:
Kelly Suzanne Hall 888-276-0630,
eXp Realty
Bought with:
Kevin A. Neuser, 40NE0971932
Howard Hanna Real Estate
Source: NYSAMLSs,MLS#: S1595505 Originating MLS: Syracuse
Originating MLS: Syracuse
Facts & features
Interior
Bedrooms & bathrooms
- Bedrooms: 3
- Bathrooms: 2
- Full bathrooms: 1
- 1/2 bathrooms: 1
- Main level bathrooms: 2
- Main level bedrooms: 3
Heating
- Gas
Cooling
- Central Air
Appliances
- Included: Dryer, Dishwasher, Electric Cooktop, Electric Oven, Electric Range, Disposal, Gas Oven, Gas Range, Gas Water Heater, Microwave, Refrigerator, Washer
- Laundry: In Basement
Features
- Eat-in Kitchen
- Flooring: Hardwood, Varies, Vinyl
- Basement: Full,Partially Finished
- Has fireplace: No
Interior area
- Total structure area: 1,293
- Total interior livable area: 1,293 sqft
Property
Parking
- Total spaces: 2
- Parking features: Attached, Garage
- Attached garage spaces: 2
Features
- Levels: One
- Stories: 1
- Exterior features: Blacktop Driveway
Lot
- Size: 0.31 Acres
- Dimensions: 75 x 179
- Features: Rectangular, Rectangular Lot, Residential Lot
Details
- Parcel number: 31328905100000030090000000
- Special conditions: Standard
Construction
Type & style
- Home type: SingleFamily
- Architectural style: Ranch
- Property subtype: Single Family Residence
Materials
- Vinyl Siding
- Foundation: Block
Condition
- Resale
- Year built: 1962
Utilities & green energy
- Sewer: Connected
- Water: Connected, Public
- Utilities for property: Sewer Connected, Water Connected
Community & neighborhood
Location
- Region: Syracuse
Other
Other facts
- Listing terms: Cash,Conventional,FHA,VA Loan
Price history
| Date | Event | Price |
|---|---|---|
| 5/9/2025 | Sold | $302,000+11.9%$234/sqft |
Source: | ||
| 4/2/2025 | Pending sale | $269,900$209/sqft |
Source: | ||
| 3/28/2025 | Listed for sale | $269,900$209/sqft |
Source: | ||
Public tax history
| Year | Property taxes | Tax assessment |
|---|---|---|
| 2024 | -- | $128,600 |
| 2023 | -- | $128,600 |
| 2022 | -- | $128,600 |
Find assessor info on the county website
Neighborhood: Westvale
Nearby schools
GreatSchools rating
- 5/10Onondaga Road Elementary SchoolGrades: K-4Distance: 1.2 mi
- 7/10Camillus Middle SchoolGrades: 7-8Distance: 6.4 mi
- 7/10West Genesee Senior High SchoolGrades: 9-12Distance: 2.8 mi
Schools provided by the listing agent
- District: West Genesee
Source: NYSAMLSs. This data may not be complete. We recommend contacting the local school district to confirm school assignments for this home.

