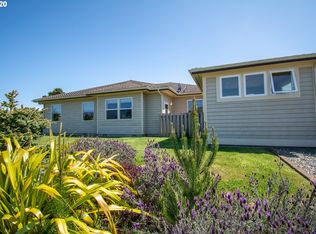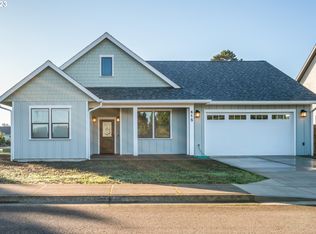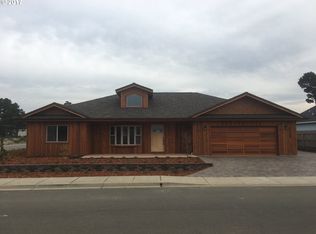Sold
$848,500
623 Carter Ave, Bandon, OR 97411
3beds
2,322sqft
Residential, Single Family Residence
Built in 2022
7,405.2 Square Feet Lot
$862,600 Zestimate®
$365/sqft
$3,082 Estimated rent
Home value
$862,600
$776,000 - $957,000
$3,082/mo
Zestimate® history
Loading...
Owner options
Explore your selling options
What's special
A thoughtfully constructed, custom home in a more than ideal location..minutes away from beautiful Bandon beaches! This meticulously maintained single level, contemporary home has 3 bedrooms, 2 baths and a 320 sq ft bonus room, which is currently a professional photography and art room! Standout features include: granite countertops throughout the home, stainless steel Kitchen Aid appliances, 36" gas range and convection oven, vaulted ceilings, an open floor plan, an oversized master bedroom with a walk in closet and walk in shower, and a covered patio off of the dining room. There is custom cabinetry throughout, a large kitchen pantry, a farm sink and vegetable sink both with pull-out faucets, and ample storage. In addition, there is RV/Boat parking with electric/water, a custom RV gate, a two car garage, and an EV charging outlet! Ask for the "Details" list. This home is absolutely gorgeous and shows pride of ownership from the minute you walk in ... a must see if you're ready to make your dream of living in Bandon by the sea a reality!
Zillow last checked: 8 hours ago
Listing updated: May 11, 2025 at 02:14am
Listed by:
Alexis Willick 530-925-1173,
North Point, Inc.
Bought with:
Randy Hoffine, 200405075
Pacific Properties
Source: RMLS (OR),MLS#: 487185880
Facts & features
Interior
Bedrooms & bathrooms
- Bedrooms: 3
- Bathrooms: 2
- Full bathrooms: 2
- Main level bathrooms: 2
Primary bedroom
- Features: High Ceilings, Vaulted Ceiling
- Level: Main
- Area: 252
- Dimensions: 12 x 21
Bedroom 2
- Features: High Ceilings
- Level: Main
- Area: 182
- Dimensions: 14 x 13
Bedroom 3
- Features: High Ceilings
- Level: Main
- Area: 121
- Dimensions: 11 x 11
Dining room
- Level: Main
- Area: 132
- Dimensions: 11 x 12
Kitchen
- Features: Dishwasher, Eat Bar, Gas Appliances, Gourmet Kitchen, Butlers Pantry
- Level: Main
- Area: 221
- Width: 17
Living room
- Features: High Ceilings
- Level: Main
- Area: 252
- Dimensions: 14 x 18
Heating
- Heat Pump
Cooling
- Heat Pump
Appliances
- Included: Convection Oven, Dishwasher, Free-Standing Refrigerator, Microwave, Range Hood, Stainless Steel Appliance(s), Gas Appliances, Electric Water Heater, Tank Water Heater
- Laundry: Laundry Room
Features
- Granite, High Ceilings, Soaking Tub, Vaulted Ceiling(s), Eat Bar, Gourmet Kitchen, Butlers Pantry, Kitchen Island, Pantry
- Windows: Double Pane Windows, Vinyl Frames
- Basement: Crawl Space
Interior area
- Total structure area: 2,322
- Total interior livable area: 2,322 sqft
Property
Parking
- Total spaces: 2
- Parking features: Driveway, RV Access/Parking, RV Boat Storage, Attached, Oversized, Tandem
- Attached garage spaces: 2
- Has uncovered spaces: Yes
Accessibility
- Accessibility features: One Level, Accessibility
Features
- Levels: One
- Stories: 1
- Patio & porch: Covered Patio
- Exterior features: RV Hookup, Yard
- Fencing: Fenced
Lot
- Size: 7,405 sqft
- Features: SqFt 7000 to 9999
Details
- Additional structures: RVHookup, RVBoatStorage
- Parcel number: 7844700
Construction
Type & style
- Home type: SingleFamily
- Architectural style: Contemporary
- Property subtype: Residential, Single Family Residence
Materials
- Cement Siding
- Foundation: Concrete Perimeter
- Roof: Composition
Condition
- Approximately
- New construction: No
- Year built: 2022
Utilities & green energy
- Gas: Propane
- Sewer: Public Sewer
- Water: Public
Community & neighborhood
Security
- Security features: Security System
Location
- Region: Bandon
Other
Other facts
- Listing terms: Cash,Conventional,VA Loan
Price history
| Date | Event | Price |
|---|---|---|
| 5/2/2025 | Sold | $848,500-0.1%$365/sqft |
Source: | ||
| 3/15/2025 | Pending sale | $849,000$366/sqft |
Source: | ||
| 3/2/2025 | Listed for sale | $849,000+4.8%$366/sqft |
Source: | ||
| 12/29/2022 | Sold | $810,000-4.6%$349/sqft |
Source: | ||
| 11/30/2022 | Pending sale | $849,500$366/sqft |
Source: | ||
Public tax history
| Year | Property taxes | Tax assessment |
|---|---|---|
| 2024 | $2,921 +2.7% | $517,130 +2.4% |
| 2023 | $2,844 +25.6% | $505,050 +30.7% |
| 2022 | $2,265 +336.4% | $386,474 +607.2% |
Find assessor info on the county website
Neighborhood: 97411
Nearby schools
GreatSchools rating
- 9/10Ocean Crest Elementary SchoolGrades: K-4Distance: 0.9 mi
- 5/10Harbor Lights Middle SchoolGrades: 5-8Distance: 1 mi
- NABandon Senior High SchoolGrades: 9-12Distance: 1 mi
Schools provided by the listing agent
- Elementary: Ocean Crest
- Middle: Harbor Lights
- High: Bandon
Source: RMLS (OR). This data may not be complete. We recommend contacting the local school district to confirm school assignments for this home.

Get pre-qualified for a loan
At Zillow Home Loans, we can pre-qualify you in as little as 5 minutes with no impact to your credit score.An equal housing lender. NMLS #10287.


