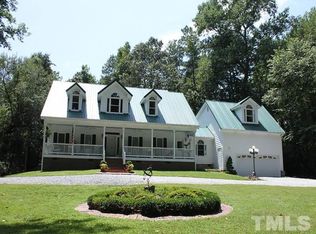Sold for $520,000 on 12/05/25
$520,000
623 Canady Ct, Willow Spring, NC 27592
3beds
2,737sqft
Single Family Residence, Residential
Built in 1993
1.33 Acres Lot
$520,100 Zestimate®
$190/sqft
$2,430 Estimated rent
Home value
$520,100
$494,000 - $546,000
$2,430/mo
Zestimate® history
Loading...
Owner options
Explore your selling options
What's special
A Beautiful Home featuring Organic & Modern Interior Design!!! Welcome to this stunning organic modern home, perfectly situated just five minutes from McGees Crossroad and I-40. Step inside to discover a luxurious, updated kitchen featuring elegant quartz countertops, a matching backsplash, and sophisticated wall shelves. The kitchen is equipped with premium FORNO Expresso appliances and showcases a striking 6-foot waterfall quartz countertop island with ample drawer space for all your needs. Motorized shades add a sleek touch to the windows, while LVP flooring extends throughout the entire house, offering both style and durability. The open floor plan flows seamlessly into the inviting living room, complete with a Southwest-style fireplace and beautiful archways throughout the space. A bright, spacious sunroom/family room welcomes an abundance of natural light, with brand-new doors on either side providing easy access to the new deck or patio. Upstairs, you'll find three fully updated bathrooms and a generous bonus/guest room with direct access to a bathroom, offering comfort and convenience. There's a window, a side door, and a sink in the garage. The home has a water filtration system in the crawlspace, and the windows were replaced about 6 years ago according to the previous seller. Set on 1.33 acres, this property provides plenty of open space surrounded by mature trees, creating a private backyard Oasis. Enjoy the brand-new deck and two expansive patios—ideal for hosting guests or relaxing after a busy day. The backyard offers endless possibilities with room for a potential pool, a storage shed with electricity, a charming gazebo, and a lovely outdoor stone bench and table. Best of all, there are NO HOA dues! For your peace of mind, the seller is offering a one-year home warranty. This home blends modern elegance with inviting warmth—ready for you to make it your own.
Zillow last checked: 8 hours ago
Listing updated: December 05, 2025 at 03:47pm
Listed by:
Chris Isaacs 919-255-8713,
Isaacs Realty LLC
Bought with:
Gerardo Silvestri, 297110
DASH Carolina
Source: Doorify MLS,MLS#: 10121869
Facts & features
Interior
Bedrooms & bathrooms
- Bedrooms: 3
- Bathrooms: 4
- Full bathrooms: 3
- 1/2 bathrooms: 1
Heating
- Central, Electric, Forced Air, Heat Pump
Cooling
- Central Air, Electric
Appliances
- Included: Dishwasher, Electric Oven, Electric Range, Free-Standing Electric Range, Ice Maker, Range Hood, Refrigerator
- Laundry: Main Level, Sink
Features
- Double Vanity, Eat-in Kitchen, Entrance Foyer, Kitchen Island, Open Floorplan, Pantry, Quartz Counters, Smooth Ceilings, Storage, Walk-In Closet(s), Walk-In Shower
- Flooring: Vinyl, Plank
- Windows: Insulated Windows
- Number of fireplaces: 1
- Fireplace features: Living Room, Wood Burning
Interior area
- Total structure area: 2,737
- Total interior livable area: 2,737 sqft
- Finished area above ground: 2,737
- Finished area below ground: 0
Property
Parking
- Total spaces: 4
- Parking features: Attached, Concrete, Garage, Garage Faces Front
- Attached garage spaces: 2
- Uncovered spaces: 2
Features
- Levels: Two
- Stories: 2
- Patio & porch: Deck, Front Porch, Patio, Porch
- Exterior features: Private Yard, Rain Gutters, Storage
- Spa features: None
- Fencing: Partial
- Has view: Yes
Lot
- Size: 1.33 Acres
- Features: Back Yard, Few Trees, Front Yard, Partially Cleared
Details
- Additional structures: Shed(s), Workshop
- Parcel number: 13C03016O
- Special conditions: Standard
Construction
Type & style
- Home type: SingleFamily
- Architectural style: A-Frame, Traditional
- Property subtype: Single Family Residence, Residential
Materials
- Blown-In Insulation, Frame, Vinyl Siding
- Foundation: Brick/Mortar
- Roof: Shingle
Condition
- New construction: No
- Year built: 1993
Utilities & green energy
- Sewer: Septic Tank
- Water: Private, Well
- Utilities for property: Electricity Connected, Septic Connected, Water Connected
Community & neighborhood
Location
- Region: Willow Spring
- Subdivision: Shadow Lakes
Other
Other facts
- Road surface type: Asphalt
Price history
| Date | Event | Price |
|---|---|---|
| 12/5/2025 | Sold | $520,000-1.9%$190/sqft |
Source: | ||
| 10/22/2025 | Pending sale | $529,900$194/sqft |
Source: | ||
| 9/14/2025 | Listed for sale | $529,900+31.5%$194/sqft |
Source: | ||
| 4/25/2024 | Sold | $403,000-1.2%$147/sqft |
Source: | ||
| 3/22/2024 | Pending sale | $408,000$149/sqft |
Source: | ||
Public tax history
| Year | Property taxes | Tax assessment |
|---|---|---|
| 2025 | $2,778 +23.1% | $437,520 +57.1% |
| 2024 | $2,256 +3.2% | $278,530 |
| 2023 | $2,186 -3.1% | $278,530 |
Find assessor info on the county website
Neighborhood: 27592
Nearby schools
GreatSchools rating
- 9/10Dixon Road ElementaryGrades: PK-5Distance: 1.5 mi
- 9/10McGee's Crossroads Middle SchoolGrades: 6-8Distance: 3 mi
- 4/10West Johnston HighGrades: 9-12Distance: 4.8 mi
Schools provided by the listing agent
- Elementary: Johnston - Dixon Road
- Middle: Johnston - McGees Crossroads
- High: Johnston - W Johnston
Source: Doorify MLS. This data may not be complete. We recommend contacting the local school district to confirm school assignments for this home.
Get a cash offer in 3 minutes
Find out how much your home could sell for in as little as 3 minutes with a no-obligation cash offer.
Estimated market value
$520,100
Get a cash offer in 3 minutes
Find out how much your home could sell for in as little as 3 minutes with a no-obligation cash offer.
Estimated market value
$520,100

