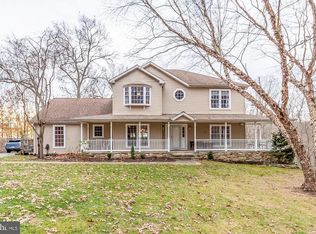A beautiful setting for a beautiful house! Immaculate condition thru out the entire house! Family Room with pellet stove , cathedral ceiling w/ceiling fan and entries to the deck and screened porch. A sparkling kitchen with granite counters that shows no use. Formal Living and Dining Rooms ready for those special times. First floor rounded out with an office with all modern conveniences. Lower level Recreation room ready for all your adult or children toys. The second floor has four perfectly sized bedrooms with three baths. But when you want to relax....enjoy the large screened porch with a large adjacent deck with just enough sunshine and total privacy. If you are looking for a house to just unpack your bags....you need to go no further! A custom buildt Jeff Wood house!
This property is off market, which means it's not currently listed for sale or rent on Zillow. This may be different from what's available on other websites or public sources.
