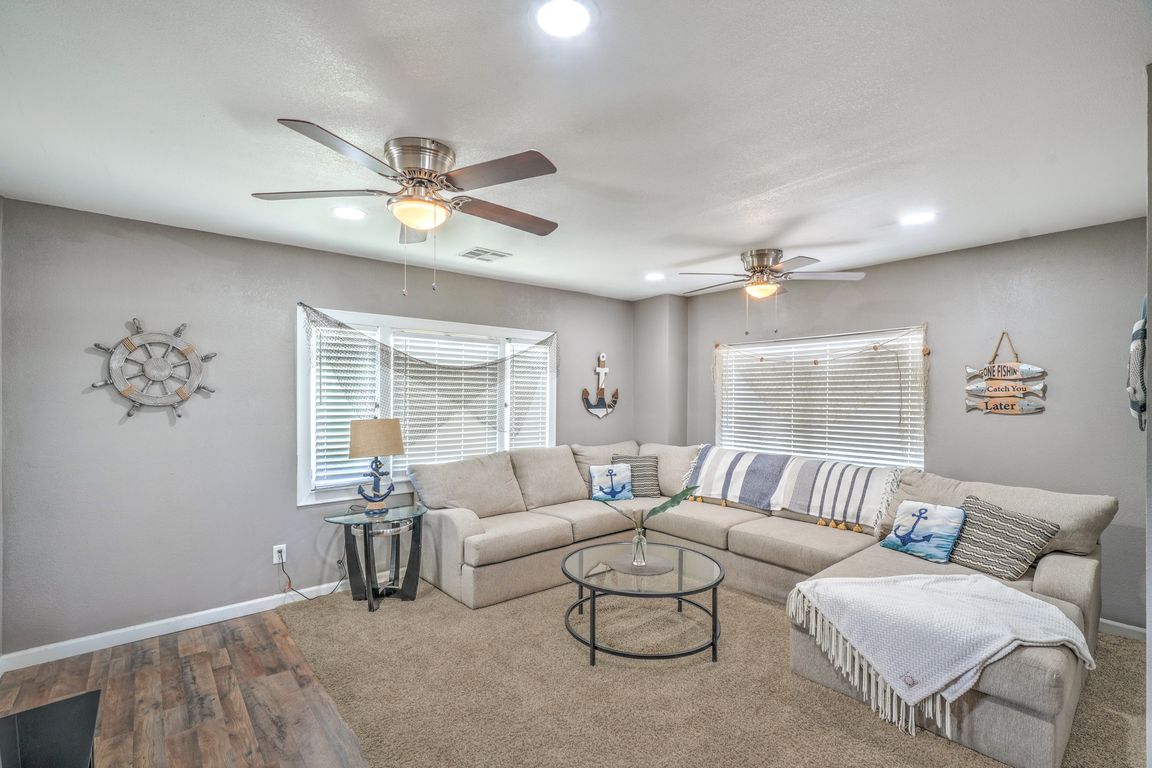
Active
$565,000
4beds
1,845sqft
623 California Ave, Boulder City, NV 89005
4beds
1,845sqft
Single family residence
Built in 1936
5,227 sqft
1 Garage space
$306 price/sqft
What's special
Private entranceMature palm treesBeautifully landscaped backyardRecessed lightingDining areaStainless steel appliancesIsland kitchen
Charming, updated vintage home nestled in Boulder City’s desirable Historic District! Fully furnished/turnkey! Island kitchen featuring a butcher block island, white cabinetry, recessed lighting, laminate wood flooring, and stainless steel appliances. Great room w/ dual ceiling fans, & dining area with ceiling fan & laminate wood flooring. Two family rooms—an upstairs ...
- 98 days |
- 927 |
- 31 |
Source: LVR,MLS#: 2701706 Originating MLS: Greater Las Vegas Association of Realtors Inc
Originating MLS: Greater Las Vegas Association of Realtors Inc
Travel times
Living Room
Kitchen
Primary Bedroom
Zillow last checked: 7 hours ago
Listing updated: August 26, 2025 at 09:11pm
Listed by:
Laura E. Harbison B.0026537 702-777-1234,
Realty Executives Southern
Source: LVR,MLS#: 2701706 Originating MLS: Greater Las Vegas Association of Realtors Inc
Originating MLS: Greater Las Vegas Association of Realtors Inc
Facts & features
Interior
Bedrooms & bathrooms
- Bedrooms: 4
- Bathrooms: 3
- Full bathrooms: 2
- 3/4 bathrooms: 1
Primary bedroom
- Description: Bedroom With Bath Downstairs,Downstairs
- Dimensions: 13x16
Bedroom 2
- Description: Ceiling Fan,Ceiling Light,Upstairs
- Dimensions: 11x8
Bedroom 3
- Description: Downstairs
- Dimensions: 11x8
Bedroom 4
- Description: Downstairs
- Dimensions: 11x12
Primary bathroom
- Description: Tub/Shower Combo
Den
- Dimensions: 7x9
Dining room
- Description: Dining Area
- Dimensions: 9x10
Family room
- Description: 2 or More Family Rooms
- Dimensions: 17x24
Great room
- Description: Upstairs
- Dimensions: 16x11
Kitchen
- Description: Island,Lighting Recessed,Man Made Woodor Laminate Flooring,Stainless Steel Appliances
Heating
- Central, Electric
Cooling
- Central Air, Electric
Appliances
- Included: Dryer, Dishwasher, Electric Range, Electric Water Heater, Microwave, Refrigerator, Tankless Water Heater, Washer
- Laundry: Electric Dryer Hookup, Main Level, Laundry Room
Features
- Bedroom on Main Level, Primary Downstairs, Window Treatments
- Flooring: Carpet, Laminate
- Windows: Blinds, Double Pane Windows
- Has fireplace: No
- Furnished: Yes
Interior area
- Total structure area: 1,845
- Total interior livable area: 1,845 sqft
Video & virtual tour
Property
Parking
- Total spaces: 1
- Parking features: Detached, Garage, Garage Door Opener, Open, Private
- Garage spaces: 1
- Has uncovered spaces: Yes
Features
- Stories: 2
- Patio & porch: Deck, Patio, Porch
- Exterior features: Deck, Porch, Patio, Private Yard, Sprinkler/Irrigation
- Fencing: Block,Partial,Wood
Lot
- Size: 5,227.2 Square Feet
- Features: Back Yard, Drip Irrigation/Bubblers, Front Yard, Landscaped, < 1/4 Acre
Details
- Parcel number: 18609110214
- Zoning description: Single Family
- Horse amenities: None
Construction
Type & style
- Home type: SingleFamily
- Architectural style: Two Story
- Property subtype: Single Family Residence
Materials
- Frame, Stucco
- Roof: Composition,Pitched,Shingle
Condition
- Resale
- Year built: 1936
Utilities & green energy
- Electric: Photovoltaics None
- Sewer: Public Sewer
- Water: Public
- Utilities for property: Cable Available, Electricity Available
Green energy
- Energy efficient items: Windows
Community & HOA
Community
- Subdivision: Boulder City
HOA
- Has HOA: No
- Amenities included: None
Location
- Region: Boulder City
Financial & listing details
- Price per square foot: $306/sqft
- Tax assessed value: $183,717
- Annual tax amount: $1,168
- Date on market: 7/22/2025
- Listing agreement: Exclusive Right To Sell
- Listing terms: Cash,Conventional,FHA,VA Loan
- Ownership: Single Family Residential
- Electric utility on property: Yes
- Road surface type: Paved