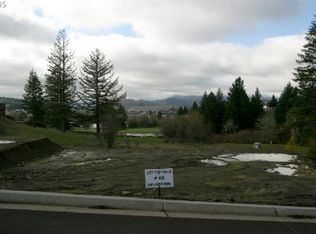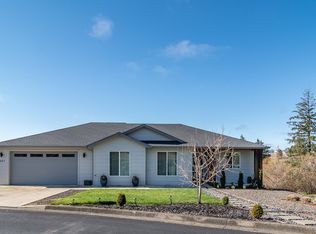Come live the Oregon dream in this gorgeous 4 Bed, 2.5 Bath Fairway Estates home! Take in this one of a kind view of the Umpqua Golf Resort right out your back door. Solid 3/4" Natural Bird Hardwood Floors throughout, European Oak Cabinets, Beautiful granite counters, Formal Dining room, Great room with soaring high ceilings! Vaulted Master suite on the main level. Finished RecRoom upstairs. Gated community with private park.
This property is off market, which means it's not currently listed for sale or rent on Zillow. This may be different from what's available on other websites or public sources.

