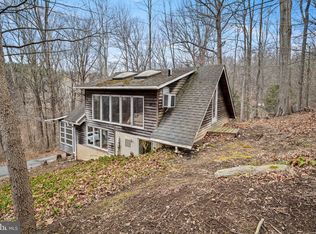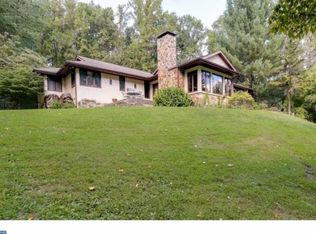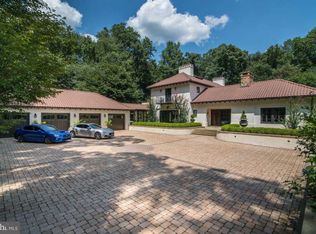If you're looking for a quiet retreat in the woods then this hillside contemporary home set amongst Penn's woods is calling you home! This beautiful Steve Cope built home tucked into a peaceful spot on 3.6 acres in Downingtown School District offers over 3300+ sq ft of living space across three floors and takes advantage of views from every vantage point. This first floor incorporates the casual living area with a rec space, large bedroom, media room & tons of storage. This could easily be the perfect in-law or nanny suite. Walk up to main living quarters complete with a spacious, light-filled great room with fireplace, vaulted ceilings with skylights and french doors that open up to the deck which spans the entire front of the home. The adjacent dining room shares the fireplace and allows you to take in the hilltop view while dining. The modern eat-in kitchen features a wall of windows, newer appliances and plenty of cabinets and counter space for the most ambitious cook. An additional formal living space opens out to a sunroom and this level also features a more recent 2 story post and beam addition that added a huge impeccably crafted living space with gleaming hardwood floors, a fireplace, access to the deck, and a full bath. The perfect entertaining or relaxing space or even a 5th bedroom! Meander up to the 3rd level and you'll find the roomy master suite with private bath and 3 more bedrooms! Outside there is a post and beam 2-car garage/barn with additional space upstairs for a separate office, studio or hobby room! Adjacent to Temenos Retreat Center and Tattersall Golf Club. Come tour this wonderful home in a spectacular location today!
This property is off market, which means it's not currently listed for sale or rent on Zillow. This may be different from what's available on other websites or public sources.


