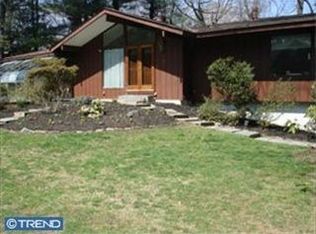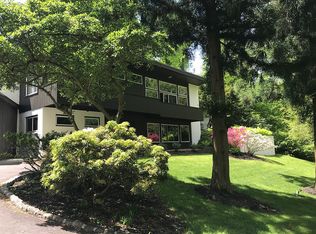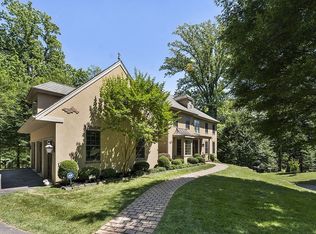Sold for $2,595,000
$2,595,000
623 Broad Acres Rd, Narberth, PA 19072
6beds
7,434sqft
Single Family Residence
Built in 2005
0.74 Acres Lot
$2,603,600 Zestimate®
$349/sqft
$8,619 Estimated rent
Home value
$2,603,600
$2.45M - $2.76M
$8,619/mo
Zestimate® history
Loading...
Owner options
Explore your selling options
What's special
Look no further! Move right into this fabulous, impeccably designed, custom built, sun-filled manor home on one of Penn Valley's most coveted streets. Wonderful features and recent improvements include high ceilings with tall windows boasting serene views of the breathtakingly landscaped grounds, custom millwork, moldings and casements throughout, updated systems and lighting, gracious living room with fireplace, office with 2 walls of windows and built-ins, beautiful dining room with an easy open flow to the modern gourmet kitchen with chef's appliances and designer lighting, bright breakfast room leading out to a private deck, expansive rear terraces, lawn and firepit, spectacular family room with soaring ceiling and stone fireplace, convenient family office within the large mudroom space and 2 powder rooms. The inviting second floor with bright open landing offers a luxurious primary suite with gas fireplace, his and hers walk-in closets and fabulous marble bath with soaking tub and steam shower, oversized shower and 2 custom vanities, 4 additional spacious bedroom suites, all with en-suite bathroom access, including a convenient in-law suite, an over the oversized heated and air conditioned 3-car garage, wonderful walk-out lower level with flexible finished spaces including a gym, home theater, media/ game room, office and an additional bedroom suite if desired with one full bathroom and one powder room. This walkable neighborhood is close to renowned Lower Merion and private schools, universities, endless recreational opportunities, clubs, restaurants, cultural organizations, all forms of transportation, shopping Center City Philadelphia and more!!
Zillow last checked: 8 hours ago
Listing updated: January 16, 2026 at 02:27pm
Listed by:
Lisa Yakulis 610-517-8445,
Kurfiss Sotheby's International Realty
Bought with:
Kevin Toll, RS306972
KW Empower
Megan Toll, RS-0039732
KW Empower
Source: Bright MLS,MLS#: PAMC2157636
Facts & features
Interior
Bedrooms & bathrooms
- Bedrooms: 6
- Bathrooms: 8
- Full bathrooms: 5
- 1/2 bathrooms: 3
- Main level bathrooms: 2
Primary bedroom
- Level: Upper
Bedroom 2
- Level: Upper
Bedroom 3
- Level: Upper
Bedroom 4
- Level: Upper
Bedroom 5
- Level: Upper
Bedroom 6
- Level: Lower
Primary bathroom
- Level: Upper
Bathroom 2
- Level: Upper
Bathroom 3
- Level: Upper
Breakfast room
- Level: Main
Dining room
- Level: Main
Exercise room
- Level: Lower
Family room
- Level: Main
Foyer
- Level: Main
Other
- Level: Upper
Game room
- Level: Lower
Kitchen
- Level: Main
Library
- Level: Main
Living room
- Level: Main
Media room
- Level: Lower
Mud room
- Level: Main
Office
- Level: Main
Heating
- Central, Natural Gas
Cooling
- Central Air, Natural Gas
Appliances
- Included: Range, Dishwasher, Exhaust Fan, Double Oven, Oven/Range - Gas, Range Hood, Six Burner Stove, Stainless Steel Appliance(s), Gas Water Heater
- Laundry: Upper Level, Mud Room
Features
- Additional Stairway, Breakfast Area, Built-in Features, Butlers Pantry, Crown Molding, Family Room Off Kitchen, Open Floorplan, Kitchen Island, Bar, Soaking Tub, Bathroom - Tub Shower, Bathroom - Walk-In Shower, Combination Dining/Living, Combination Kitchen/Dining, Combination Kitchen/Living, Flat, Formal/Separate Dining Room, Floor Plan - Traditional, Eat-in Kitchen, Kitchen - Gourmet, Kitchen - Table Space, Pantry, Wainscotting, Walk-In Closet(s), Wine Storage
- Flooring: Hardwood, Wood
- Windows: Double Pane Windows, Window Treatments
- Basement: Full,Windows,Partial,Heated,Improved,Interior Entry,Exterior Entry,Concrete,Rough Bath Plumb,Shelving,Space For Rooms,Walk-Out Access,Other,Finished,Rear Entrance
- Number of fireplaces: 3
- Fireplace features: Gas/Propane
Interior area
- Total structure area: 7,434
- Total interior livable area: 7,434 sqft
- Finished area above ground: 7,434
Property
Parking
- Total spaces: 8
- Parking features: Built In, Inside Entrance, Oversized, Paved, Private, Attached, Driveway, On Street
- Attached garage spaces: 3
- Uncovered spaces: 5
Accessibility
- Accessibility features: Other
Features
- Levels: Two
- Stories: 2
- Patio & porch: Deck, Patio
- Exterior features: Extensive Hardscape, Lighting, Rain Gutters, Play Area, Storage, Balcony
- Pool features: None
- Fencing: Partial
- Has view: Yes
- View description: Garden
Lot
- Size: 0.74 Acres
- Dimensions: 16.00 x 0.00
- Features: Level, Backs to Trees, Front Yard, Landscaped, Open Lot, Premium, Rear Yard, SideYard(s), Wooded, Vegetation Planting, Suburban
Details
- Additional structures: Above Grade
- Parcel number: 400007360007
- Zoning: RM1
- Special conditions: Standard
Construction
Type & style
- Home type: SingleFamily
- Architectural style: Colonial,Manor
- Property subtype: Single Family Residence
Materials
- Brick, Stucco
- Foundation: Concrete Perimeter
- Roof: Asphalt
Condition
- Excellent
- New construction: No
- Year built: 2005
- Major remodel year: 2015
Utilities & green energy
- Electric: 200+ Amp Service
- Sewer: Public Sewer
- Water: Public
- Utilities for property: Cable Connected, Electricity Available, Natural Gas Available, Phone Available, Sewer Available, Water Available, Underground Utilities
Community & neighborhood
Location
- Region: Narberth
- Subdivision: None Available
- Municipality: LOWER MERION TWP
Other
Other facts
- Listing agreement: Exclusive Right To Sell
- Listing terms: Cash,Conventional
- Ownership: Fee Simple
- Road surface type: Paved
Price history
| Date | Event | Price |
|---|---|---|
| 1/14/2026 | Sold | $2,595,000$349/sqft |
Source: | ||
| 10/15/2025 | Pending sale | $2,595,000$349/sqft |
Source: | ||
| 10/14/2025 | Contingent | $2,595,000$349/sqft |
Source: | ||
| 10/9/2025 | Listed for sale | $2,595,000+25.1%$349/sqft |
Source: | ||
| 10/12/2021 | Sold | $2,075,000-7.8%$279/sqft |
Source: | ||
Public tax history
| Year | Property taxes | Tax assessment |
|---|---|---|
| 2025 | $35,143 +5% | $812,000 |
| 2024 | $33,464 | $812,000 |
| 2023 | $33,464 +4.9% | $812,000 |
Find assessor info on the county website
Neighborhood: 19072
Nearby schools
GreatSchools rating
- 8/10Penn Valley SchoolGrades: K-4Distance: 0.5 mi
- 7/10Welsh Valley Middle SchoolGrades: 5-8Distance: 0.8 mi
- 10/10Lower Merion High SchoolGrades: 9-12Distance: 1.3 mi
Schools provided by the listing agent
- High: Lower Merion
- District: Lower Merion
Source: Bright MLS. This data may not be complete. We recommend contacting the local school district to confirm school assignments for this home.
Get a cash offer in 3 minutes
Find out how much your home could sell for in as little as 3 minutes with a no-obligation cash offer.
Estimated market value$2,603,600
Get a cash offer in 3 minutes
Find out how much your home could sell for in as little as 3 minutes with a no-obligation cash offer.
Estimated market value
$2,603,600


