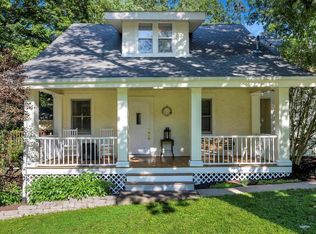Showings start Sun 5/10! Check out this cute house! 3 beds w/brand new carpet, or maybe one could be a dining room or office! Bright bath w/lg closet, newly re-finished bathtub w/tile surround & laundry alcove w/a washer & dryer that you get to keep! Open eat in kitchen w/coffered ceiling, appliances that stay & a cute push out window above the sink that you can fill with pretty plants. The open living room has a gorgeous decorative stone fireplace that the owners were told was built with rock from the Meramec River! Walk out to the deck & over to a stand-up tuck under crawl space w/a garage door opening that offers plenty of storage & a radon mitigation system. Water cellar was converted into a workshop area & has a new sump pump! You also have newer landscaping, newer sidewalks & a newer stamped concrete patio that's huge & perfect for entertaining! Tax record reflects incorrect SF of the boundary lines. Enlarged boundary adjustment w/easement is approved & pending completion.
This property is off market, which means it's not currently listed for sale or rent on Zillow. This may be different from what's available on other websites or public sources.
