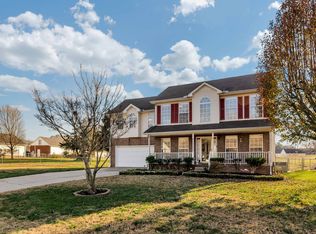Closed
$426,190
623 Audrey Rd, Mount Juliet, TN 37122
3beds
1,488sqft
Single Family Residence, Residential
Built in 1997
0.42 Acres Lot
$424,000 Zestimate®
$286/sqft
$2,121 Estimated rent
Home value
$424,000
$399,000 - $449,000
$2,121/mo
Zestimate® history
Loading...
Owner options
Explore your selling options
What's special
Move-in ready home on large level lot with oversized 2 car garage and extra parking space on driveway*Freshly painted*Granite counters in kitchen and all major appliances remain*Breakfast area plus a separate dining room*Wood burning fireplace in great room w/trey ceiling*Master Bedroom includes a walk-in closet, private bath with whirlpool tub and separate shower*Fenced yard*Oversized patio*Storage barn included*Nice covered front porch*Located on a cul-de-sac street so no through traffic*HVAC less than 2 years old*Water heater Oct 2022*Leaf Guards on gutters*Septic pump replaced 10 years ago*Ready for a great buyer to call this house a home!
Zillow last checked: 8 hours ago
Listing updated: September 16, 2025 at 08:04am
Listing Provided by:
AMY HAMILTON 615-405-2411,
Keller Williams Realty Mt. Juliet
Bought with:
Cathy P Wood, 265821
Crye-Leike, Inc., REALTORS
Source: RealTracs MLS as distributed by MLS GRID,MLS#: 2819835
Facts & features
Interior
Bedrooms & bathrooms
- Bedrooms: 3
- Bathrooms: 2
- Full bathrooms: 2
- Main level bedrooms: 3
Bedroom 1
- Features: Full Bath
- Level: Full Bath
- Area: 182 Square Feet
- Dimensions: 14x13
Bedroom 2
- Features: Extra Large Closet
- Level: Extra Large Closet
- Area: 132 Square Feet
- Dimensions: 12x11
Bedroom 3
- Features: Extra Large Closet
- Level: Extra Large Closet
- Area: 121 Square Feet
- Dimensions: 11x11
Primary bathroom
- Features: Double Vanity
- Level: Double Vanity
Dining room
- Features: Separate
- Level: Separate
- Area: 117 Square Feet
- Dimensions: 13x9
Kitchen
- Features: Eat-in Kitchen
- Level: Eat-in Kitchen
- Area: 120 Square Feet
- Dimensions: 12x10
Living room
- Features: Separate
- Level: Separate
- Area: 252 Square Feet
- Dimensions: 18x14
Other
- Features: Utility Room
- Level: Utility Room
- Area: 35 Square Feet
- Dimensions: 7x5
Other
- Features: Breakfast Room
- Level: Breakfast Room
- Area: 90 Square Feet
- Dimensions: 10x9
Heating
- Central, Heat Pump
Cooling
- Central Air
Appliances
- Included: Electric Range, Range, Dishwasher, Disposal, Microwave, Refrigerator
- Laundry: Electric Dryer Hookup, Washer Hookup
Features
- Ceiling Fan(s), Entrance Foyer, Extra Closets, Walk-In Closet(s), High Speed Internet
- Flooring: Laminate, Tile
- Basement: None,Crawl Space
- Number of fireplaces: 1
- Fireplace features: Great Room, Wood Burning
Interior area
- Total structure area: 1,488
- Total interior livable area: 1,488 sqft
- Finished area above ground: 1,488
Property
Parking
- Total spaces: 2
- Parking features: Garage Door Opener, Garage Faces Front
- Attached garage spaces: 2
Features
- Levels: One
- Stories: 1
- Patio & porch: Patio
- Fencing: Back Yard
Lot
- Size: 0.42 Acres
- Features: Level
- Topography: Level
Details
- Additional structures: Storage
- Parcel number: 099N G 01200 000
- Special conditions: Standard
Construction
Type & style
- Home type: SingleFamily
- Architectural style: Ranch
- Property subtype: Single Family Residence, Residential
Materials
- Brick, Vinyl Siding
- Roof: Shingle
Condition
- New construction: No
- Year built: 1997
Utilities & green energy
- Sewer: Septic Tank
- Water: Private
- Utilities for property: Water Available
Community & neighborhood
Security
- Security features: Smart Camera(s)/Recording
Location
- Region: Mount Juliet
- Subdivision: Tinnell Valley 8
Price history
| Date | Event | Price |
|---|---|---|
| 9/15/2025 | Sold | $426,190$286/sqft |
Source: | ||
| 8/18/2025 | Contingent | $426,190$286/sqft |
Source: | ||
| 4/18/2025 | Listed for sale | $426,190+245.1%$286/sqft |
Source: | ||
| 10/29/1997 | Sold | $123,500$83/sqft |
Source: Public Record Report a problem | ||
Public tax history
| Year | Property taxes | Tax assessment |
|---|---|---|
| 2024 | $1,296 | $67,900 |
| 2023 | $1,296 | $67,900 |
| 2022 | $1,296 | $67,900 |
Find assessor info on the county website
Neighborhood: 37122
Nearby schools
GreatSchools rating
- 8/10Gladeville Elementary SchoolGrades: PK-5Distance: 4.3 mi
- 8/10Gladeville Middle SchoolGrades: 6-8Distance: 3.6 mi
- 7/10Wilson Central High SchoolGrades: 9-12Distance: 5.3 mi
Schools provided by the listing agent
- Elementary: Gladeville Elementary
- Middle: Gladeville Middle School
- High: Wilson Central High School
Source: RealTracs MLS as distributed by MLS GRID. This data may not be complete. We recommend contacting the local school district to confirm school assignments for this home.
Get a cash offer in 3 minutes
Find out how much your home could sell for in as little as 3 minutes with a no-obligation cash offer.
Estimated market value
$424,000
Get a cash offer in 3 minutes
Find out how much your home could sell for in as little as 3 minutes with a no-obligation cash offer.
Estimated market value
$424,000
