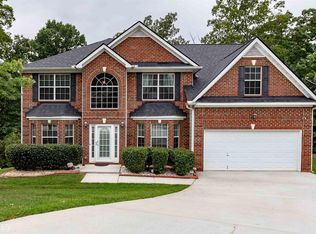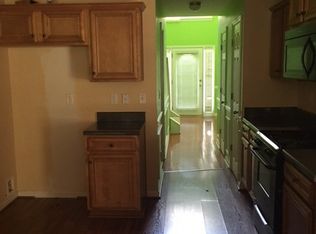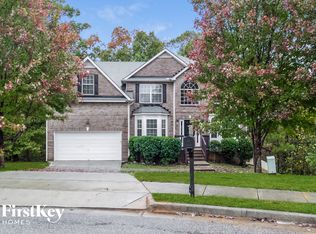Beautiful, Large 5 Bedroom/3 Full Bath Home with Lots of Space. This Home is Situated in a Cul-de-Sac in South Fulton. The Kitchen has an Open Concept with Views to the Family Room. Some things to Note is a Bedroom & Full Bathroom on the Main Level of Home, An Oversized Ownersuite, and Plenty of Space in the Secondary Bedrooms. Don't Wait For The Weekend, See it Today Before it's Gone!
This property is off market, which means it's not currently listed for sale or rent on Zillow. This may be different from what's available on other websites or public sources.


