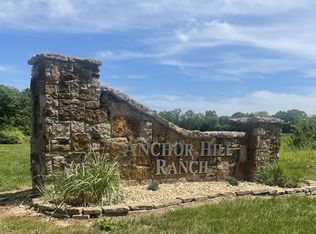This beautiful home is nestled on 5.35 acres surrounded by tress and overlooking a fantastic heated pool with hot tub. There is truly a gourmet kitchen with a Thermador 6 burner cooktop including a griddle, oven, steaming oven and warming drawer. The center island is wonderful space and is complete with beautiful quartz counter tops, there is a built in Thermador coffee/cappuccino maker, large pantry and a hidden panel refrigerator. All counter tops in the home are quartz, there are beautiful hardwood floors on the main floor, industrial style handrailing and these are just a few of the luxurious features in this home. The master bedroom is lavish with a stone gas fireplace, huge master closet, unbelievable master shower with dual shower heads and steam plus stand alone tub. This fantastic home offers an open floor plan with another master/junior suite on the main floor, formal dining and living room with a stone fireplace. Downstairs you will find gorgeous tile floors, built in bar with Thermador dishwasher, microwave and wine fridge. There is terrific family room/rec space, gas fireplace, 2 spacious bedrooms, bath and an office/hobby room that leads into a storm room. (The office/hobby room has sound proof walls). Outdoors you will find a 30X60 outbuilding with 5 garage door bays. The home has a facility for dogs with a fenced area. The beautiful covered front porch with composition deck that wraps around the side of the house adds to the beauty and enjoyment of the the terrific view. Wonderful quality and materials have been used in finishing this lovely home in Rogersville that is located in Rogersville school district.
This property is off market, which means it's not currently listed for sale or rent on Zillow. This may be different from what's available on other websites or public sources.
