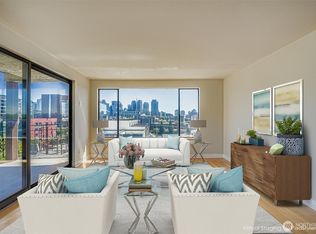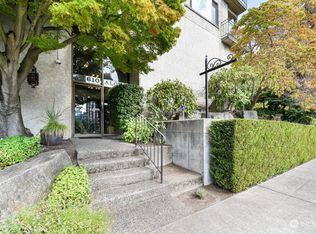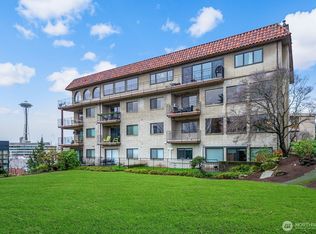Sold
Listed by:
Kimberly Johnson,
Windermere Real Estate Midtown,
Danielle Lamp,
Windermere Real Estate Midtown
Bought with: Redfin
$642,500
623 Aloha Street, Seattle, WA 98109
1beds
1,410sqft
Townhouse
Built in 2009
953.96 Square Feet Lot
$636,300 Zestimate®
$456/sqft
$4,321 Estimated rent
Home value
$636,300
$585,000 - $694,000
$4,321/mo
Zestimate® history
Loading...
Owner options
Explore your selling options
What's special
Sleek Modern Townhouse in the Heart of Lower Queen Anne – Live/Work Ready! Experience urban sophistication in this stunning contemporary townhouse perfectly positioned in vibrant Lower Queen Anne. Designed with clean lines and modern finishes, high ceilings and skylights, oversized windows and a roll-up glass door on the lower level, this light-filled home seamlessly blends form and function. Zoned and permitted for live/work use, it’s ideal for creatives, entrepreneurs, or anyone seeking flexibility and convenience. Enjoy an open-concept layout, and the best of city living with unbeatable access to Seattle Center, restaurants, shopping, cultural hotspots and tech corridors.
Zillow last checked: 8 hours ago
Listing updated: August 10, 2025 at 04:03am
Listed by:
Kimberly Johnson,
Windermere Real Estate Midtown,
Danielle Lamp,
Windermere Real Estate Midtown
Bought with:
Kiley Lazarus, 20107355
Redfin
Source: NWMLS,MLS#: 2379290
Facts & features
Interior
Bedrooms & bathrooms
- Bedrooms: 1
- Bathrooms: 2
- Full bathrooms: 1
- 1/2 bathrooms: 1
- Main level bathrooms: 1
Other
- Level: Main
Den office
- Level: Main
Entry hall
- Level: Main
Heating
- Ductless, Electric, Natural Gas
Cooling
- Ductless
Appliances
- Included: Dishwasher(s), Disposal, Dryer(s), Microwave(s), Refrigerator(s), Stove(s)/Range(s), Washer(s), Garbage Disposal, Water Heater: Electric, Water Heater Location: Main Floor
Features
- Bath Off Primary, Dining Room, High Tech Cabling, Loft
- Flooring: Ceramic Tile, Concrete, Laminate
- Windows: Double Pane/Storm Window
- Basement: None
- Has fireplace: No
Interior area
- Total structure area: 1,410
- Total interior livable area: 1,410 sqft
Property
Parking
- Parking features: None
Features
- Levels: Multi/Split
- Entry location: Main
- Patio & porch: Bath Off Primary, Double Pane/Storm Window, Dining Room, High Tech Cabling, Loft, Water Heater
- Has view: Yes
- View description: City, Partial, Territorial
Lot
- Size: 953.96 sqft
- Features: Curbs, Paved, Sidewalk, Cable TV, Gas Available, High Speed Internet
- Topography: Level
Details
- Parcel number: 2249000405
- Special conditions: Standard
Construction
Type & style
- Home type: Townhouse
- Property subtype: Townhouse
Materials
- Wood Siding
- Foundation: Poured Concrete
- Roof: Flat
Condition
- Year built: 2009
Utilities & green energy
- Electric: Company: Seattle City Light (SCL)
- Sewer: Sewer Connected, Company: Seattle Public Utilities (SPU)
- Water: Public, Company: Seattle Public Utilities (SPU)
Community & neighborhood
Location
- Region: Seattle
- Subdivision: Queen Anne
Other
Other facts
- Listing terms: Cash Out,Conventional,FHA,VA Loan
- Cumulative days on market: 26 days
Price history
| Date | Event | Price |
|---|---|---|
| 7/10/2025 | Sold | $642,500-6.2%$456/sqft |
Source: | ||
| 6/17/2025 | Pending sale | $685,000$486/sqft |
Source: | ||
| 5/22/2025 | Listed for sale | $685,000+59.7%$486/sqft |
Source: | ||
| 3/24/2014 | Sold | $429,000-19.1%$304/sqft |
Source: | ||
| 5/2/2006 | Sold | $530,000$376/sqft |
Source: Public Record Report a problem | ||
Public tax history
| Year | Property taxes | Tax assessment |
|---|---|---|
| 2024 | $7,186 +8.2% | $754,000 +6.8% |
| 2023 | $6,640 +3.1% | $706,000 -7.6% |
| 2022 | $6,438 +7.2% | $764,000 +15.9% |
Find assessor info on the county website
Neighborhood: Lower Queen Anne
Nearby schools
GreatSchools rating
- 7/10Hay Elementary SchoolGrades: K-5Distance: 0.6 mi
- 8/10McClure Middle SchoolGrades: 6-8Distance: 1 mi
- 8/10The Center SchoolGrades: 9-12Distance: 0.5 mi
Schools provided by the listing agent
- Elementary: John Hay Elementary
- Middle: Mc Clure Mid
- High: Lincoln High
Source: NWMLS. This data may not be complete. We recommend contacting the local school district to confirm school assignments for this home.
Get a cash offer in 3 minutes
Find out how much your home could sell for in as little as 3 minutes with a no-obligation cash offer.
Estimated market value$636,300
Get a cash offer in 3 minutes
Find out how much your home could sell for in as little as 3 minutes with a no-obligation cash offer.
Estimated market value
$636,300


