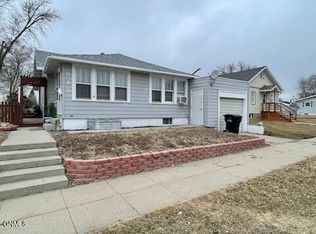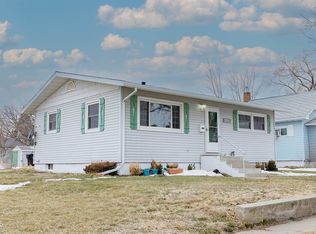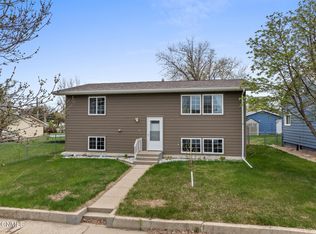Sold on 04/05/24
Price Unknown
623 8th Ave W, Williston, ND 58801
2beds
908sqft
Single Family Residence
Built in 1947
6,969.6 Square Feet Lot
$256,500 Zestimate®
$--/sqft
$1,518 Estimated rent
Home value
$256,500
$239,000 - $277,000
$1,518/mo
Zestimate® history
Loading...
Owner options
Explore your selling options
What's special
Welcome home to this incredible property in the heart of the city! With 2 bedrooms, 2 bathrooms, and an unbeatable location adjacent to a charming park and just a short walk from downtown, this home is a prime candidate for your dream remodel.
Step inside and be greeted by a spacious living area that is perfect for entertaining those closest to you. The open floor plan allows for seamless flow between the living room, dining area, and kitchen, making it a breeze to host gatherings and create memories that will last a lifetime.
Imagine waking up each morning to the gentle sounds of nature, as this home is conveniently situated right next to a delightful park. Take a leisurely stroll, enjoy a picnic, or simply soak up the tranquility in this peaceful oasis right at your doorstep.
For those with a creative vision, this home is your canvas. With endless possibilities for remodeling and adding your personal touch, you have the opportunity to create the perfect space that suits your unique lifestyle. Whether you envision a modern oasis or a cozy retreat, the choice is entirely yours.
Parking will never be an issue here, as this property comes complete with a garage and carports. Say goodbye to the hassle of street parking and hello to the convenience of having your vehicles just steps away from your front door.
Don't miss out on the chance to call this incredible property your own. With its ideal location, potential for remodeling, and ample parking options, this home is truly a gem. Start envisioning your dream home today and seize the opportunity to make it a reality.
Zillow last checked: 8 hours ago
Listing updated: September 04, 2024 at 09:02pm
Listed by:
Lucas D Natwick 701-580-0564,
eXp Realty
Bought with:
Heather Douglas, 10876
REAL
Source: Great North MLS,MLS#: 4009698
Facts & features
Interior
Bedrooms & bathrooms
- Bedrooms: 2
- Bathrooms: 2
- Full bathrooms: 1
- 3/4 bathrooms: 1
Heating
- Forced Air
Cooling
- Ceiling Fan(s), None
Appliances
- Included: Dryer, Gas Range, Refrigerator, Washer
- Laundry: Main Level
Features
- Main Floor Bedroom
- Flooring: Vinyl, Linoleum
- Basement: Concrete
- Has fireplace: No
Interior area
- Total structure area: 908
- Total interior livable area: 908 sqft
- Finished area above ground: 908
- Finished area below ground: 0
Property
Parking
- Total spaces: 1.5
- Parking features: Garage
- Garage spaces: 1.5
Features
- Levels: One
- Stories: 1
- Exterior features: Storage
- Fencing: None
Lot
- Size: 6,969 sqft
- Dimensions: 50 x 140
- Features: Corner Lot, Landscaped
Details
- Additional structures: Shed(s)
- Parcel number: 01748004516000
Construction
Type & style
- Home type: SingleFamily
- Architectural style: Ranch
- Property subtype: Single Family Residence
Materials
- Brick, HardiPlank Type
- Foundation: Unknown
- Roof: Asphalt
Condition
- New construction: No
- Year built: 1947
Utilities & green energy
- Sewer: Public Sewer
- Water: Public
- Utilities for property: Sewer Connected, Natural Gas Connected, Water Connected, Electricity Connected
Community & neighborhood
Location
- Region: Williston
Other
Other facts
- Listing terms: Cash,Conventional
- Road surface type: Asphalt
Price history
| Date | Event | Price |
|---|---|---|
| 4/5/2024 | Sold | -- |
Source: Great North MLS #4009698 | ||
| 12/1/2023 | Price change | $215,000-4.4%$237/sqft |
Source: Great North MLS #4009698 | ||
| 11/20/2023 | Price change | $225,000-2.2%$248/sqft |
Source: Great North MLS #4009698 | ||
| 9/6/2023 | Listed for sale | $230,000$253/sqft |
Source: Great North MLS #4009698 | ||
Public tax history
| Year | Property taxes | Tax assessment |
|---|---|---|
| 2024 | $1,775 +4.1% | $104,020 +1.1% |
| 2023 | $1,705 +32.9% | $102,925 +36.6% |
| 2022 | $1,282 -6.5% | $75,375 -7.2% |
Find assessor info on the county website
Neighborhood: 58801
Nearby schools
GreatSchools rating
- NALewis And Clark Elementary SchoolGrades: K-4Distance: 0.6 mi
- NAWilliston Middle SchoolGrades: 7-8Distance: 0.5 mi
- NADel Easton Alternative High SchoolGrades: 10-12Distance: 1 mi


