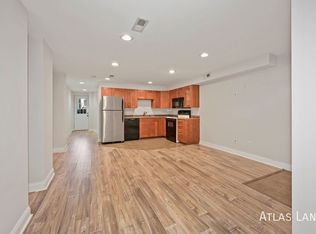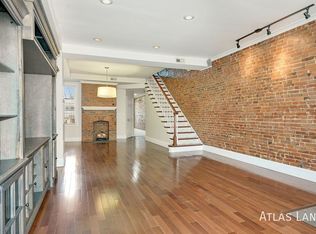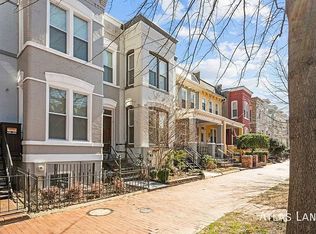Welcome to 623 14th Street. This fully renovated stunner beckons you in and invites you to spread out and put down roots. Superb craftsmanship and top of the line finishes throughout make this historic Capitol Hill row home a must see. Upon entering, you encounter gorgeous exposed brick, generous West-facing bay windows, coffered ceilings, exquisite wainscoting and crown molding, all reflective of the thoughtfully curated style and detailing that mark the entire home. Boasting an open floor plan that leads into a serene kitchen -- mosaic tile, a custom range hood, marble counters, reclaimed wood shelving -- you feel transported to a coastal oasis brimming with creativity and summoning hospitality. Stepping through glass doors to a charming outdoor patio, large manicured lawn and coveted off-street parking. The upper level features a bright and airy primary bedroom with a spa-like en suite bathroom. Two additional bedrooms, another superbly-finished bathroom, and a stacked washer/dryer round out the second floor. The lower level features one of four bedrooms and custom kitchenette. This versatile bonus living space can serve a variety of different needs, especially during this era of covid when so much of daily life (work, school etc.) is centered in the home. From moment you walk through the front door, it's clear that every detail and finish has ben thoughtfully considered, resulting in a beautifully curated home that will appeal to a buyer with an affinity for style, design and excellence. This gem is move-in ready. Don't delay...!
This property is off market, which means it's not currently listed for sale or rent on Zillow. This may be different from what's available on other websites or public sources.


