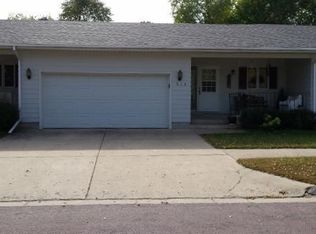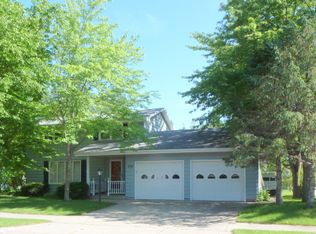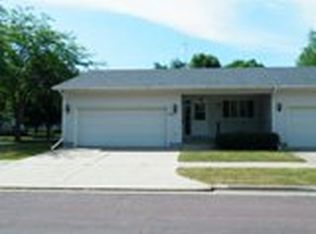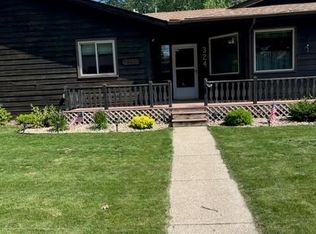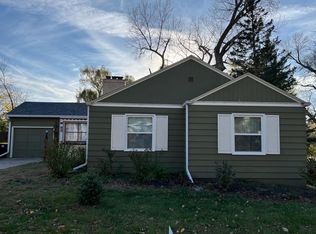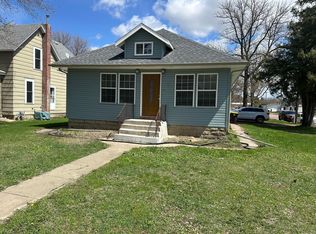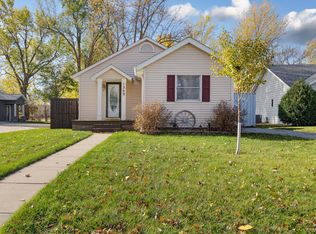If you have been thinking about a townhome, but aren't ready to DOWN the downsize, this is your ticket! "Spacious" is the overarching theme of this home. The open-concept main floor has a great size kitchen, dining, and living room. The primary bedroom is 11x14 with a large walk-in closet. You'll love the accessibility of main-floor laundry too! On the lower level you will find a HUGE second bedroom with walk-in closet, large family room, and 15x16 storage room too! End unit gives you a feeling of privacy. Call today!
Active
Price cut: $30K (11/12)
$139,000
623 12th St, Windom, MN 56101
2beds
2,384sqft
Est.:
Townhouse Side x Side
Built in 1991
4,791.6 Square Feet Lot
$-- Zestimate®
$58/sqft
$-- HOA
What's special
Open-concept main floorEnd unitStorage roomGreat size kitchenMain-floor laundryFeeling of privacyLarge family room
- 315 days |
- 205 |
- 4 |
Likely to sell faster than
Zillow last checked: 8 hours ago
Listing updated: November 12, 2025 at 10:07am
Listed by:
Betsy Herding 507-227-6064,
River's Edge Realty,
Sally Larson 507-822-0499
Source: NorthstarMLS as distributed by MLS GRID,MLS#: 6653431
Tour with a local agent
Facts & features
Interior
Bedrooms & bathrooms
- Bedrooms: 2
- Bathrooms: 2
- Full bathrooms: 1
- 3/4 bathrooms: 1
Rooms
- Room types: Bedroom 1, Living Room, Dining Room, Bedroom 2, Family Room, Storage
Bedroom 1
- Level: Main
- Area: 154 Square Feet
- Dimensions: 11x14
Bedroom 2
- Level: Lower
- Area: 210 Square Feet
- Dimensions: 14x15
Dining room
- Level: Main
- Area: 104 Square Feet
- Dimensions: 8x13
Family room
- Level: Lower
- Area: 322 Square Feet
- Dimensions: 14x23
Living room
- Level: Main
- Area: 165 Square Feet
- Dimensions: 11x15
Storage
- Level: Lower
- Area: 240 Square Feet
- Dimensions: 15x16
Heating
- Forced Air
Cooling
- Central Air
Features
- Basement: Full
- Has fireplace: No
Interior area
- Total structure area: 2,384
- Total interior livable area: 2,384 sqft
- Finished area above ground: 1,192
- Finished area below ground: 750
Property
Parking
- Total spaces: 2
- Parking features: Attached
- Attached garage spaces: 2
- Details: Garage Dimensions (20x22), Garage Door Height (8)
Accessibility
- Accessibility features: Grab Bars In Bathroom
Features
- Levels: One
- Stories: 1
Lot
- Size: 4,791.6 Square Feet
- Dimensions: 59 x 80
Details
- Foundation area: 1192
- Parcel number: 251400030
- Zoning description: Residential-Single Family
Construction
Type & style
- Home type: Townhouse
- Property subtype: Townhouse Side x Side
- Attached to another structure: Yes
Materials
- Fiber Cement
- Roof: Asphalt
Condition
- Age of Property: 34
- New construction: No
- Year built: 1991
Utilities & green energy
- Gas: Natural Gas
- Sewer: City Sewer/Connected
- Water: City Water/Connected
Community & HOA
Community
- Subdivision: Bolins Triplex Add
HOA
- Has HOA: No
Location
- Region: Windom
Financial & listing details
- Price per square foot: $58/sqft
- Tax assessed value: $192,800
- Annual tax amount: $2,536
- Date on market: 1/29/2025
- Cumulative days on market: 298 days
Estimated market value
Not available
Estimated sales range
Not available
Not available
Price history
Price history
| Date | Event | Price |
|---|---|---|
| 11/12/2025 | Price change | $139,000-17.8%$58/sqft |
Source: | ||
| 4/22/2025 | Price change | $169,000-5.6%$71/sqft |
Source: | ||
| 1/29/2025 | Listed for sale | $179,000+41.3%$75/sqft |
Source: | ||
| 10/1/2009 | Sold | $126,700$53/sqft |
Source: | ||
| 9/1/2008 | Sold | $126,700$53/sqft |
Source: Agent Provided Report a problem | ||
Public tax history
Public tax history
| Year | Property taxes | Tax assessment |
|---|---|---|
| 2025 | $2,464 -4.7% | $192,800 -3.6% |
| 2024 | $2,586 -3.4% | $200,000 -11.7% |
| 2023 | $2,678 +21.3% | $226,400 +15.2% |
Find assessor info on the county website
BuyAbility℠ payment
Est. payment
$719/mo
Principal & interest
$539
Property taxes
$131
Home insurance
$49
Climate risks
Neighborhood: 56101
Nearby schools
GreatSchools rating
- 4/10Windom Area ElementaryGrades: K-5Distance: 0.6 mi
- 4/10Windom Middle SchoolGrades: 6-8Distance: 0.7 mi
- 5/10Windom Senior High SchoolGrades: 9-12Distance: 0.7 mi
- Loading
- Loading
