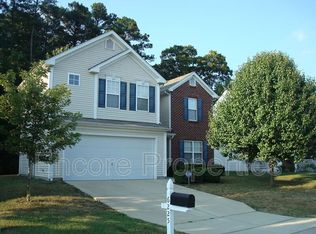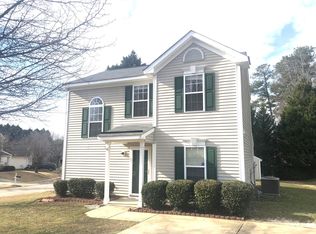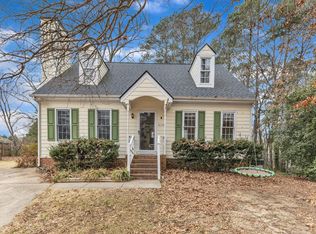Sold for $375,000 on 10/01/25
$375,000
6229 Saybrooke Dr, Raleigh, NC 27604
3beds
1,629sqft
Single Family Residence, Residential
Built in 2001
8,276.4 Square Feet Lot
$376,300 Zestimate®
$230/sqft
$1,999 Estimated rent
Home value
$376,300
$357,000 - $395,000
$1,999/mo
Zestimate® history
Loading...
Owner options
Explore your selling options
What's special
PRICE REDUCTION! Beautifully Updated Home in Prime Raleigh Location! Welcome to this move-in ready 3BR, 2.5BA home with thoughtful upgrades throughout. A new roof, HVAC, and gas water heater provide peace of mind, while engineered hardwoods flow across the living area. The tiled kitchen features an island, plenty of cabinet space, and room to gather. Upstairs, enjoy new carpet (2022), a spacious owner's suite with walk-in closet, and an updated shower for a spa-like feel. Relax on the inviting front porch, or entertain on the expanded paver patio overlooking the fully fenced backyard. A two-car garage adds convenience, and the home's location—minutes from I-540, shopping, dining, and the Buffaloe Road Athletic & Aquatic Center—makes it an unbeatable find. This home blends comfort, style, and location—ready for its next owner!
Zillow last checked: 8 hours ago
Listing updated: October 28, 2025 at 01:08am
Listed by:
Kristi Wolff 919-801-6194,
POINTE REALTY GROUP LLC,
Linda Wells 919-971-1446,
POINTE REALTY GROUP LLC
Bought with:
Dana Ellington, 255265
Compass -- Raleigh
Source: Doorify MLS,MLS#: 10104309
Facts & features
Interior
Bedrooms & bathrooms
- Bedrooms: 3
- Bathrooms: 3
- Full bathrooms: 2
- 1/2 bathrooms: 1
Heating
- Central, Heat Pump
Cooling
- Ceiling Fan(s), Central Air, Electric
Appliances
- Included: Built-In Electric Oven, Built-In Electric Range, Dishwasher, Disposal, Dryer, Exhaust Fan, Gas Water Heater, Plumbed For Ice Maker, Self Cleaning Oven, Stainless Steel Appliance(s)
- Laundry: Laundry Room, Upper Level
Features
- Bathtub/Shower Combination, Ceiling Fan(s), Crown Molding, Dining L, Double Vanity, Kitchen Island, Laminate Counters, Open Floorplan, Pantry, Separate Shower, Soaking Tub, Walk-In Closet(s)
- Flooring: Carpet, Ceramic Tile, Hardwood
- Doors: Sliding Doors, Storm Door(s)
- Windows: Aluminum Frames, Double Pane Windows, Tinted Windows
- Number of fireplaces: 1
- Fireplace features: Gas, Living Room
- Common walls with other units/homes: No Common Walls
Interior area
- Total structure area: 1,629
- Total interior livable area: 1,629 sqft
- Finished area above ground: 1,629
- Finished area below ground: 0
Property
Parking
- Total spaces: 4
- Parking features: Garage Door Opener, Garage Faces Front, Off Street
- Attached garage spaces: 2
- Uncovered spaces: 2
Accessibility
- Accessibility features: Central Living Area, Level Flooring
Features
- Levels: Two
- Stories: 2
- Patio & porch: Covered, Front Porch, Patio
- Exterior features: Fenced Yard, Lighting, Private Yard, Rain Gutters
- Pool features: None
- Fencing: Back Yard, Wood
- Has view: Yes
Lot
- Size: 8,276 sqft
- Features: Back Yard, Front Yard, Landscaped
Details
- Additional structures: None
- Parcel number: 1736.04‑72‑4477
- Zoning: R-4
- Special conditions: Standard
Construction
Type & style
- Home type: SingleFamily
- Architectural style: Traditional
- Property subtype: Single Family Residence, Residential
Materials
- Aluminum Siding
- Foundation: Slab
- Roof: Asphalt, Shingle
Condition
- New construction: No
- Year built: 2001
Utilities & green energy
- Sewer: Public Sewer
- Water: Public
- Utilities for property: Cable Available, Electricity Connected, Natural Gas Connected, Sewer Connected, Water Connected
Community & neighborhood
Community
- Community features: None
Location
- Region: Raleigh
- Subdivision: Avington Place
HOA & financial
HOA
- Has HOA: Yes
- HOA fee: $296 annually
- Amenities included: Management
- Services included: None
Price history
| Date | Event | Price |
|---|---|---|
| 10/1/2025 | Sold | $375,000-1.3%$230/sqft |
Source: | ||
| 8/23/2025 | Pending sale | $380,000$233/sqft |
Source: | ||
| 7/19/2025 | Price change | $380,000-1.3%$233/sqft |
Source: | ||
| 6/25/2025 | Listed for sale | $385,000+137.7%$236/sqft |
Source: | ||
| 7/12/2006 | Sold | $162,000+12.1%$99/sqft |
Source: Public Record Report a problem | ||
Public tax history
| Year | Property taxes | Tax assessment |
|---|---|---|
| 2025 | $3,298 +0.4% | $375,913 |
| 2024 | $3,285 +37.2% | $375,913 +72.6% |
| 2023 | $2,394 +7.6% | $217,776 |
Find assessor info on the county website
Neighborhood: Northeast Raleigh
Nearby schools
GreatSchools rating
- 4/10River Bend ElementaryGrades: PK-5Distance: 1.4 mi
- 2/10River Bend MiddleGrades: 6-8Distance: 1.3 mi
- 6/10Rolesville High SchoolGrades: 9-12Distance: 6.8 mi
Schools provided by the listing agent
- Elementary: Wake - River Bend
- Middle: Wake - River Bend
- High: Wake - Rolesville
Source: Doorify MLS. This data may not be complete. We recommend contacting the local school district to confirm school assignments for this home.
Get a cash offer in 3 minutes
Find out how much your home could sell for in as little as 3 minutes with a no-obligation cash offer.
Estimated market value
$376,300
Get a cash offer in 3 minutes
Find out how much your home could sell for in as little as 3 minutes with a no-obligation cash offer.
Estimated market value
$376,300


