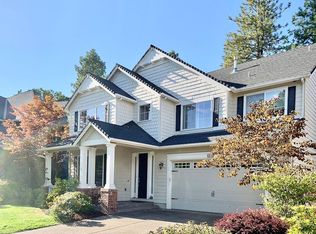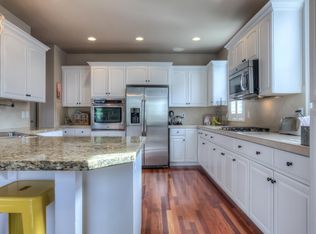Discover the perfect blend of space, style, and comfort in this beautifully maintained home in the sought-after Grand Oaks Subdivision. From the moment you enter, the formal living room welcomes you with vaulted ceilings and a cozy gas fireplace, setting the tone for timeless elegance.Continue down the hall to the heart of the home—a thoughtfully updated kitchen featuring granite countertops, a gas range, stainless steel appliances, and a charming built-in breakfast nook. The open layout flows seamlessly into the dining and family rooms, offering an ideal space for both everyday living and entertaining.The main floor also boasts a tastefully updated half bath and durable, neutral-toned carpet designed for real life. Upstairs, retreat to the luxurious primary suite with a spacious walk-in closet and a spa-like ensuite bath. You'll also find three additional bedrooms, a dedicated office, and a large bonus room complete with a wet bar—perfect for movie nights, a game room, guest quarters, or whatever you envision.Step outside to enjoy the beautifully landscaped backyard and expansive deck—ideal for relaxing evenings and weekend barbecues. Situated on a desirable corner lot, this home is just over 2.5 miles from OSU and under 7 miles from Good Samaritan Hospital.Don't miss this rare opportunity to own a versatile, move-in-ready home in one of Corvallis' most desirable neighborhoods!
This property is off market, which means it's not currently listed for sale or rent on Zillow. This may be different from what's available on other websites or public sources.


