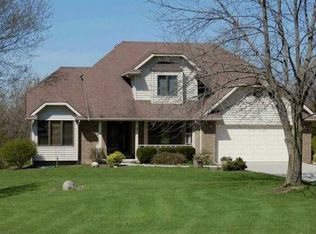Sold
$245,000
6229 S 50 W, Pendleton, IN 46064
3beds
1,529sqft
Residential, Single Family Residence
Built in 1992
1 Acres Lot
$304,100 Zestimate®
$160/sqft
$1,938 Estimated rent
Home value
$304,100
$289,000 - $319,000
$1,938/mo
Zestimate® history
Loading...
Owner options
Explore your selling options
What's special
Pendleton Schools* 1 acre lot* 3 Bedroom 2 full bath* Brick ranch*. Come by and see this open concept home sitting out in the country. Kitchen off the great room with counter top bar. Dishwasher, refrigerator, gas range/oven, microwave hood, garbage disposal. Closet pantry. Closet washer & dryer. Great room / dining combo. Wood burning fireplace. Bedroom #2 and 3 large closets. Master bedroom has his and her walk in closets. Master bath has been updated will 5a shower only. Covered rear patio overlooking open lot. Rear yard fenced. Fire pit. Storage shed. Gas forced air furnace. Central Air. Water softener owned.
Zillow last checked: 8 hours ago
Listing updated: April 04, 2023 at 11:54am
Listing Provided by:
Phil Doughty 765-278-5658,
RE/MAX Real Estate Solutions
Bought with:
Nathan Pfahler
Weichert, REALTORS-New Dimensions
Source: MIBOR as distributed by MLS GRID,MLS#: 21908274
Facts & features
Interior
Bedrooms & bathrooms
- Bedrooms: 3
- Bathrooms: 2
- Full bathrooms: 2
- Main level bathrooms: 2
- Main level bedrooms: 3
Primary bedroom
- Level: Main
- Area: 238 Square Feet
- Dimensions: 14'x17'
Bedroom 2
- Level: Main
- Area: 120 Square Feet
- Dimensions: 10'x12'
Bedroom 3
- Level: Main
- Area: 100 Square Feet
- Dimensions: 10'x10'
Great room
- Level: Main
- Area: 392 Square Feet
- Dimensions: 14'x28'
Kitchen
- Features: Vinyl
- Level: Main
- Area: 180 Square Feet
- Dimensions: 12'x15'
Heating
- Forced Air
Cooling
- Has cooling: Yes
Appliances
- Included: Dishwasher, Electric Oven, Refrigerator, Gas Water Heater
Features
- Vaulted Ceiling(s), Walk-In Closet(s), Breakfast Bar, Entrance Foyer
- Windows: Windows Thermal, Wood Work Stained
- Has basement: No
- Number of fireplaces: 1
- Fireplace features: Great Room, Wood Burning
Interior area
- Total structure area: 1,529
- Total interior livable area: 1,529 sqft
- Finished area below ground: 0
Property
Parking
- Total spaces: 2
- Parking features: Attached, Concrete, Garage Door Opener
- Attached garage spaces: 2
Features
- Levels: One
- Stories: 1
- Patio & porch: Covered
Lot
- Size: 1 Acres
- Features: Rural - Not Subdivision
Details
- Additional structures: Barn Storage
- Parcel number: MAD05_059A131514
Construction
Type & style
- Home type: SingleFamily
- Architectural style: Ranch
- Property subtype: Residential, Single Family Residence
Materials
- Brick
- Foundation: Block
Condition
- New construction: No
- Year built: 1992
Utilities & green energy
- Water: Private Well
Community & neighborhood
Security
- Security features: Security Alarm Paid
Location
- Region: Pendleton
- Subdivision: No Subdivision
Price history
| Date | Event | Price |
|---|---|---|
| 4/3/2023 | Sold | $245,000+6.6%$160/sqft |
Source: | ||
| 3/2/2023 | Pending sale | $229,900$150/sqft |
Source: | ||
| 3/1/2023 | Listed for sale | $229,900+79.6%$150/sqft |
Source: | ||
| 5/1/2009 | Sold | $128,000$84/sqft |
Source: | ||
Public tax history
| Year | Property taxes | Tax assessment |
|---|---|---|
| 2024 | $2,074 +5.2% | $255,900 +23.6% |
| 2023 | $1,972 +14.2% | $207,000 +1.8% |
| 2022 | $1,726 -9% | $203,300 +1.6% |
Find assessor info on the county website
Neighborhood: 46064
Nearby schools
GreatSchools rating
- 6/10East Elementary SchoolGrades: K-6Distance: 1.7 mi
- 5/10Pendleton Heights Middle SchoolGrades: 7-8Distance: 2.8 mi
- 9/10Pendleton Heights High SchoolGrades: 9-12Distance: 3 mi
Schools provided by the listing agent
- Middle: Pendleton Heights Middle School
- High: Pendleton Heights High School
Source: MIBOR as distributed by MLS GRID. This data may not be complete. We recommend contacting the local school district to confirm school assignments for this home.
Get a cash offer in 3 minutes
Find out how much your home could sell for in as little as 3 minutes with a no-obligation cash offer.
Estimated market value
$304,100
