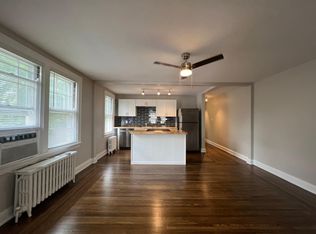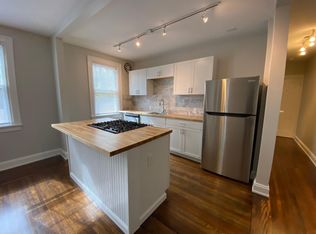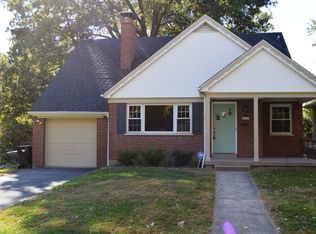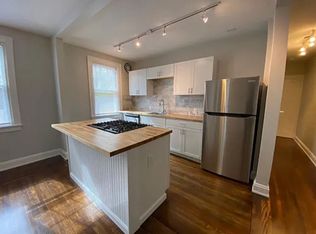Sold for $335,000 on 05/02/23
$335,000
6229 Robison Rd, Cincinnati, OH 45213
3beds
1,440sqft
Single Family Residence
Built in 1948
8,668.44 Square Feet Lot
$368,500 Zestimate®
$233/sqft
$2,094 Estimated rent
Home value
$368,500
$350,000 - $391,000
$2,094/mo
Zestimate® history
Loading...
Owner options
Explore your selling options
What's special
Multiple Offers: Please submit highest & best by 5pm on Sunday, 4/2. Beautiful Updates while keeping all the Charm! Don't miss this Renovated 3 Bedroom Home on an incredible Street! Designed by HGTV's Colin & Christina Beck, this Home has been intentionally Updated with an Open Concept Kitchen into Dining Room - boasting Quartz Counters, SS Appliances, Soft Close & Designer Backsplash! New Bathrooms (w/Updated Plumbing), Flooring & Paint throughout. Video Tour!
Zillow last checked: 8 hours ago
Listing updated: November 23, 2023 at 10:38am
Listed by:
Daniel Baron 513-600-4117,
Keller Williams Advisors 513-766-9200,
Mitchell Kenney 513-288-9394,
Keller Williams Advisors
Bought with:
Lana M. Sprague, 2006003992
Keller Williams Advisors
Denise L Gifford, 2011001564
Keller Williams Advisors
Source: Cincy MLS,MLS#: 1767644 Originating MLS: Cincinnati Area Multiple Listing Service
Originating MLS: Cincinnati Area Multiple Listing Service

Facts & features
Interior
Bedrooms & bathrooms
- Bedrooms: 3
- Bathrooms: 2
- Full bathrooms: 1
- 1/2 bathrooms: 1
Primary bedroom
- Features: Wall-to-Wall Carpet
- Level: Second
- Area: 220
- Dimensions: 10 x 22
Bedroom 2
- Level: Second
- Area: 132
- Dimensions: 12 x 11
Bedroom 3
- Level: Second
- Area: 108
- Dimensions: 9 x 12
Bedroom 4
- Area: 0
- Dimensions: 0 x 0
Bedroom 5
- Area: 0
- Dimensions: 0 x 0
Primary bathroom
- Features: Tile Floor, Tub w/Shower
Bathroom 1
- Features: Full
- Level: Second
Bathroom 2
- Features: Partial
- Level: First
Dining room
- Features: Other
- Level: First
- Area: 110
- Dimensions: 10 x 11
Family room
- Area: 0
- Dimensions: 0 x 0
Kitchen
- Features: Counter Bar, Eat-in Kitchen, Quartz Counters, Wood Cabinets, Other
- Area: 120
- Dimensions: 10 x 12
Living room
- Features: Fireplace, Other
- Area: 264
- Dimensions: 12 x 22
Office
- Area: 0
- Dimensions: 0 x 0
Heating
- Forced Air, Gas
Cooling
- Central Air
Appliances
- Included: Dishwasher, Dryer, Oven/Range, Refrigerator, Washer, Gas Water Heater
Features
- Recessed Lighting
- Windows: Vinyl
- Basement: Full,Concrete,Walk-Out Access
- Number of fireplaces: 1
- Fireplace features: Wood Burning, Living Room
Interior area
- Total structure area: 1,440
- Total interior livable area: 1,440 sqft
Property
Parking
- Total spaces: 1
- Parking features: Driveway, On Street
- Garage spaces: 1
- Has uncovered spaces: Yes
Features
- Levels: Two
- Stories: 2
Lot
- Size: 8,668 sqft
- Dimensions: 55 x 198
- Features: Less than .5 Acre
Details
- Parcel number: 1250005003100
- Zoning description: Residential
Construction
Type & style
- Home type: SingleFamily
- Architectural style: Traditional
- Property subtype: Single Family Residence
Materials
- Brick
- Foundation: Concrete Perimeter
- Roof: Shingle
Condition
- New construction: No
- Year built: 1948
Utilities & green energy
- Gas: Natural
- Sewer: Public Sewer
- Water: Public
Community & neighborhood
Location
- Region: Cincinnati
HOA & financial
HOA
- Has HOA: No
Other
Other facts
- Listing terms: No Special Financing,Conventional
Price history
| Date | Event | Price |
|---|---|---|
| 5/2/2023 | Sold | $335,000+6.4%$233/sqft |
Source: | ||
| 4/3/2023 | Pending sale | $314,900$219/sqft |
Source: | ||
| 4/1/2023 | Listed for sale | $314,900+90.8%$219/sqft |
Source: | ||
| 1/17/2023 | Sold | $165,000$115/sqft |
Source: Public Record Report a problem | ||
Public tax history
| Year | Property taxes | Tax assessment |
|---|---|---|
| 2024 | $4,350 +12% | $117,250 +61.2% |
| 2023 | $3,885 +11.3% | $72,727 +21.3% |
| 2022 | $3,491 -8.2% | $59,962 |
Find assessor info on the county website
Neighborhood: Pleasant Ridge
Nearby schools
GreatSchools rating
- 5/10Pleasant Ridge Montessori SchoolGrades: PK-6Distance: 0.7 mi
- 5/10Shroder Paideia High SchoolGrades: 2,6-12Distance: 1.3 mi
- 3/10Woodward Career Technical High SchoolGrades: 4-12Distance: 2.5 mi
Get a cash offer in 3 minutes
Find out how much your home could sell for in as little as 3 minutes with a no-obligation cash offer.
Estimated market value
$368,500
Get a cash offer in 3 minutes
Find out how much your home could sell for in as little as 3 minutes with a no-obligation cash offer.
Estimated market value
$368,500



